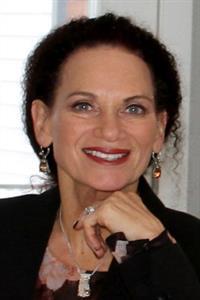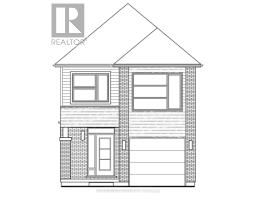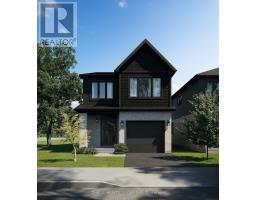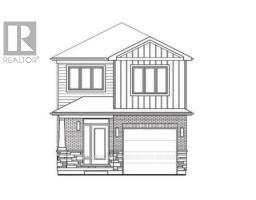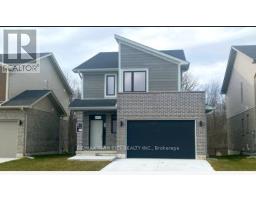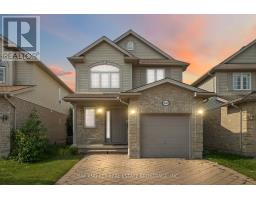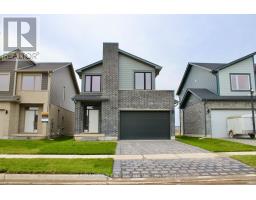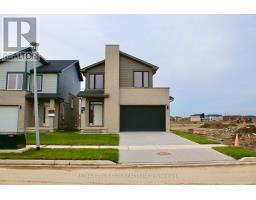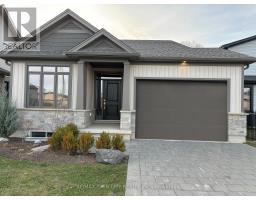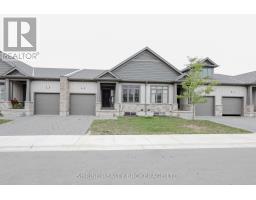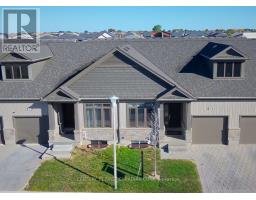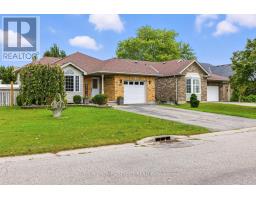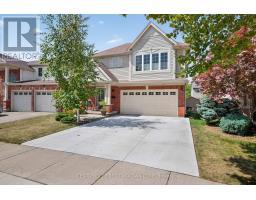243 - 2025 MEADOWGATE BOULEVARD, London South (South U), Ontario, CA
Address: 243 - 2025 MEADOWGATE BOULEVARD, London South (South U), Ontario
Summary Report Property
- MKT IDX12354352
- Building TypeHouse
- Property TypeSingle Family
- StatusBuy
- Added4 weeks ago
- Bedrooms3
- Bathrooms3
- Area1200 sq. ft.
- DirectionNo Data
- Added On24 Aug 2025
Property Overview
Stunning Freehold Unit in the Beautiful, Gated Coventry Walk Complex!This lovely I floor home offers 2+1 bedrooms, 3 full bathrooms including ensuite in the Primary bedroom, and gleaming hardwood floors throughout the main floor. Patio doors off Kitchen to private deck. Enjoy the spacious, bright recreation room, perfect for relaxing or entertaining. The property features a double car garage for added convenience. New Deck 2023, New A/C 2023, new dishwasher. Residents have access to the condominiums fantastic amenities, including a clubhouse with recreation space, a gym, and an indoor swimming pool. The community is vibrant and active, making it a wonderful place to call home. Located conveniently near shopping, parks, and with easy highway access, this property combines comfort, lifestyle, and convenience all in one. (id:51532)
Tags
| Property Summary |
|---|
| Building |
|---|
| Land |
|---|
| Level | Rooms | Dimensions |
|---|---|---|
| Lower level | Family room | 8.33 m x 7.11 m |
| Bedroom | 4.22 m x 3.96 m | |
| Utility room | 4.37 m x 3.96 m | |
| Other | 5.49 m x 1.83 m | |
| Main level | Living room | 6.4 m x 4.52 m |
| Bathroom | Measurements not available | |
| Kitchen | 6 m x 3.2 m | |
| Primary Bedroom | 4.42 m x 3.96 m | |
| Bedroom | 3.81 m x 3.35 m | |
| Bathroom | Measurements not available x 3 m | |
| Bathroom | Measurements not available |
| Features | |||||
|---|---|---|---|---|---|
| Flat site | In suite Laundry | Attached Garage | |||
| Garage | Central Vacuum | Water meter | |||
| Dishwasher | Dryer | Stove | |||
| Washer | Refrigerator | Central air conditioning | |||
| Exercise Centre | Recreation Centre | Party Room | |||



















































