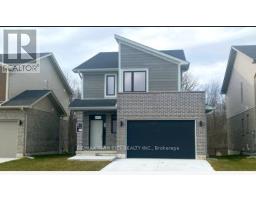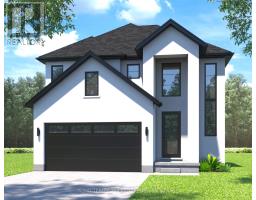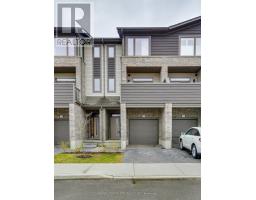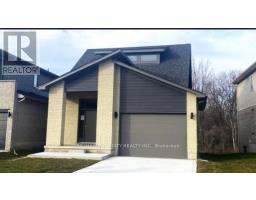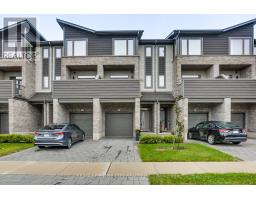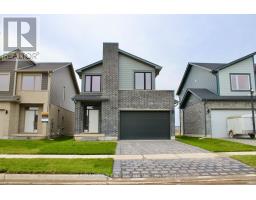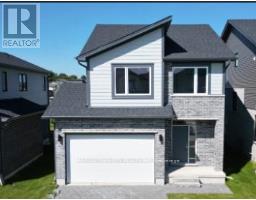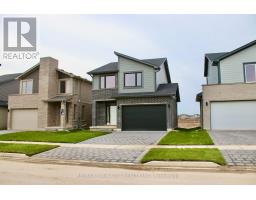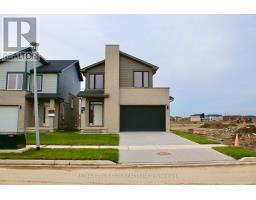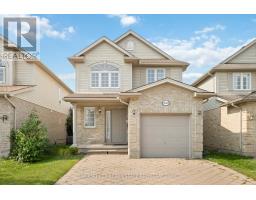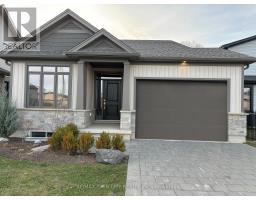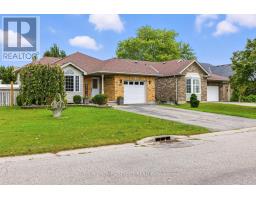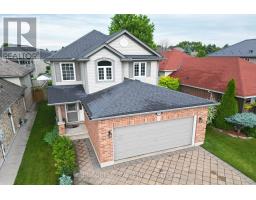760 CHELTON ROAD NE, London South (South U), Ontario, CA
Address: 760 CHELTON ROAD NE, London South (South U), Ontario
Summary Report Property
- MKT IDX12531360
- Building TypeHouse
- Property TypeSingle Family
- StatusBuy
- Added2 days ago
- Bedrooms3
- Bathrooms3
- Area1500 sq. ft.
- DirectionNo Data
- Added On11 Nov 2025
Property Overview
Welcome to this gorgeous ravine house nestled in the Summerside Neighbourhood which is Southeast corner of the city and close to 401. Main features include unfinished walkout basement ,deck beside living room and lush green conservation area behind with trail.As we enter, we find powder room and 5 steps up is a airy living room with a kitchen.The gourmet kitchen is a chef's dream with wide countertops, gas stove, fridge and microwave.This grand living room has been extended to the elevated deck which is perfect for entertaining guests or enjoying peaceful moments. Five steps up , you will find laundry with washer/dryer. At the same level you enter the master bedroom with 5 piece washroom and a walk-in closet. Again five steps up are two more spacious bedrooms and a 5 piece washroom. House is perfect for first time home buyers or those who want to upgrade to a detached home from a townhome. House looks brand new and has been very well taken care off by the owner. You will fall in love at the first sight! ** This is a linked property.** (id:51532)
Tags
| Property Summary |
|---|
| Building |
|---|
| Land |
|---|
| Features | |||||
|---|---|---|---|---|---|
| Irregular lot size | Attached Garage | Garage | |||
| Garage door opener remote(s) | Central Vacuum | Water meter | |||
| Dryer | Oven | Water Heater | |||
| Washer | Central air conditioning | ||||



















