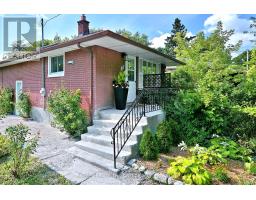1033 SOUTH WENIGE DRIVE, London, Ontario, CA
Address: 1033 SOUTH WENIGE DRIVE, London, Ontario
Summary Report Property
- MKT IDX9262550
- Building TypeHouse
- Property TypeSingle Family
- StatusBuy
- Added13 weeks ago
- Bedrooms3
- Bathrooms3
- Area0 sq. ft.
- DirectionNo Data
- Added On20 Aug 2024
Property Overview
Welcome to 1033 South Wenige Drive in the heart of family-friendly Stoneycreek. You'll love the Cherry hardwood flooring and ceramic tile throughout the main floor and the hardwood laminate through the entire upper floor. This well-cared-for home has 3 generous bedrooms and 2 12 bathrooms. The huge MBR features a walk-in closet plus a 4 piece ensuite with jetted tub. Updated eat-in kitchen includes a GE gas stove and walkout the fenced yard and 400 sq ft deck.The spacious dining area is ideal for hosting family and friends, with plenty of space for a large dining table. The family will love the partially finished basement that features a family room, a gym with cushion floor and has a rough-in for another full bath.On an LTC route and school bus routes, you're mid-way between two great public playgrounds, and between Mother Teresa Secondary and Stoney Creek Public School. Make this stunning property your new home, before school starts! **** EXTRAS **** Walking distance to the Stoney Creek YMCA, Library/Community Centre and just 7 minutes to Masonville Place amenities. (id:51532)
Tags
| Property Summary |
|---|
| Building |
|---|
| Land |
|---|
| Level | Rooms | Dimensions |
|---|---|---|
| Second level | Bedroom | 4.39 m x 3.73 m |
| Bathroom | 2.99 m x 2.69 m | |
| Bedroom 2 | 3.63 m x 2.92 m | |
| Bedroom 3 | 3.81 m x 2.84 m | |
| Bathroom | 3.3 m x 1.49 m | |
| Basement | Exercise room | 4.06 m x 3.58 m |
| Family room | 4.62 m x 3.58 m | |
| Main level | Living room | 4.44 m x 3.7 m |
| Kitchen | 5 m x 3.5 m | |
| Dining room | 3.68 m x 2.84 m | |
| Laundry room | 2.7 m x 2.3 m | |
| Bathroom | 1.67 m x 1.19 m |
| Features | |||||
|---|---|---|---|---|---|
| Level lot | Sump Pump | Attached Garage | |||
| Garage door opener remote(s) | Dishwasher | Dryer | |||
| Refrigerator | Stove | Central air conditioning | |||
























































