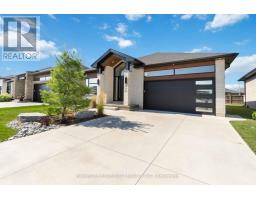1059 WHETHERFIELD Street Unit# 45 North M, London, Ontario, CA
Address: 1059 WHETHERFIELD Street Unit# 45, London, Ontario
Summary Report Property
- MKT ID40596905
- Building TypeRow / Townhouse
- Property TypeSingle Family
- StatusBuy
- Added22 weeks ago
- Bedrooms3
- Bathrooms3
- Area1722 sq. ft.
- DirectionNo Data
- Added On18 Jun 2024
Property Overview
Welcome to the Woodlands at Oakridge Crossing! This 3-bedroom, 2.5-bathroom Townhouse, with a finished basement, is perfect for investors and first-time buyers alike. Situated in the heart of Oakridge, this end unit offers enhanced privacy with no neighbours at the back. The open-concept main floor features a generous kitchen and a bright living/dining room that opens to a spacious sundeck, ideal for summer entertaining. Upstairs, you'll find an oversized master bedroom and two additional bedrooms. The fully finished lower level includes a 3-piece bathroom, laundry, large family room, and ample storage. Additional amenities include gas heat, central air, an attached 1-car garage with an electric car charging station, and low condo fees covering various services such as building maintenance/roof, parking, and snow removal. Appliances included. (id:51532)
Tags
| Property Summary |
|---|
| Building |
|---|
| Land |
|---|
| Level | Rooms | Dimensions |
|---|---|---|
| Second level | 4pc Bathroom | Measurements not available |
| Bedroom | 10'0'' x 8'8'' | |
| Bedroom | 14'5'' x 7'9'' | |
| Primary Bedroom | 17'1'' x 14'1'' | |
| Lower level | 3pc Bathroom | Measurements not available |
| Family room | 16'4'' x 11'6'' | |
| Main level | 2pc Bathroom | Measurements not available |
| Great room | 17'1'' x 11'8'' | |
| Kitchen | 13'8'' x 11'4'' |
| Features | |||||
|---|---|---|---|---|---|
| Southern exposure | Automatic Garage Door Opener | Attached Garage | |||
| Dishwasher | Dryer | Microwave | |||
| Refrigerator | Stove | Washer | |||
| Central air conditioning | |||||






















































