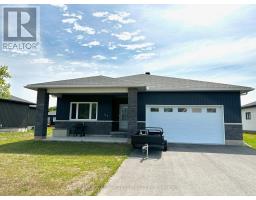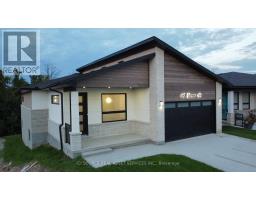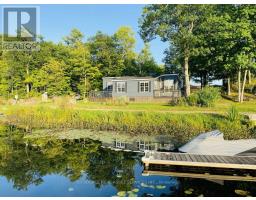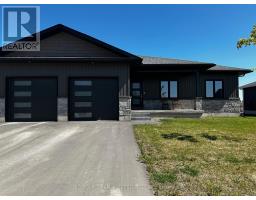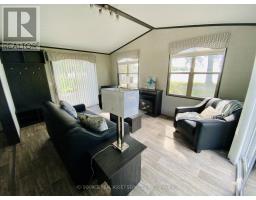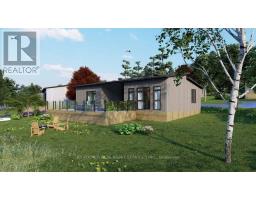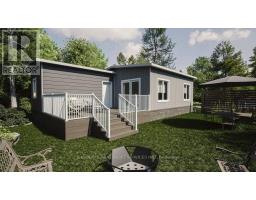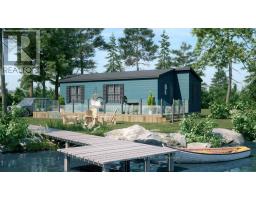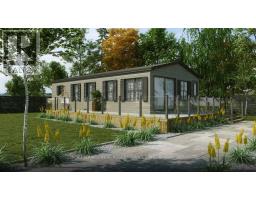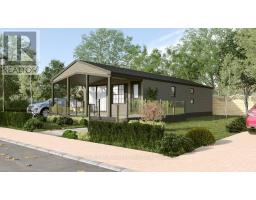1126 PRINCE PHILIP Drive North M, London, Ontario, CA
Address: 1126 PRINCE PHILIP Drive, London, Ontario
Summary Report Property
- MKT ID40575064
- Building TypeHouse
- Property TypeSingle Family
- StatusBuy
- Added1 weeks ago
- Bedrooms5
- Bathrooms2
- Area1250 sq. ft.
- DirectionNo Data
- Added On04 May 2024
Property Overview
A beautiful Professionally renovated, 5-bedroom, 2-bathroom, home in one of the most desirable neighbourhoods in Northwest London. Featuring a brand new, open concept kitchen, a large island and new appliances. this home has a bonus office space. two completely redone bathrooms, a 2- car garage, engineered hardwood floors on the main, and an upgraded electrical panel. This quality Sifton-built home has been taken down to the interior studs and refreshed by an experience professional contractor providing an excellent layout for a growing family. The lower level family room features a brand new gas fireplace and a cozy TV viewing area. The all new energy efficient windows provide a great view to this very walkable neighbourhood. Close to Clara Brenton, St. Paul Catholic and Marie-Curie Elementary Schools and Oakridge or St. Thomas Aquinas high schools. Nearby amenities include grocery and retail stores, restaurants, Western, University Hospital, The Aquatic Centre and Boler Ski Club. All new Frigidaire appliances in Kitchen (fridge, convection stove, hood, dishwasher, built in Island microwave. Bar fridge not provided. *For Additional Property Details Click The Brochure Icon Below* (id:51532)
Tags
| Property Summary |
|---|
| Building |
|---|
| Land |
|---|
| Level | Rooms | Dimensions |
|---|---|---|
| Second level | Bedroom | 9'11'' x 9'11'' |
| Bedroom | 13'3'' x 9'8'' | |
| Primary Bedroom | 14'11'' x 11'5'' | |
| 4pc Bathroom | 11'5'' x 4'11'' | |
| Living room | 22'5'' x 13'3'' | |
| Kitchen | 22'5'' x 11'11'' | |
| Lower level | Utility room | 11'5'' x 10'9'' |
| Bedroom | 16'8'' x 8'9'' | |
| Bedroom | 10'11'' x 11'5'' | |
| 3pc Bathroom | 7'5'' x 4'11'' | |
| Living room | 15'11'' x 12'7'' | |
| Main level | Foyer | 15'6'' x 8'2'' |
| Features | |||||
|---|---|---|---|---|---|
| Automatic Garage Door Opener | Attached Garage | Dishwasher | |||
| Refrigerator | Stove | Microwave Built-in | |||
| Hood Fan | Window Coverings | Garage door opener | |||
| Central air conditioning | |||||






















