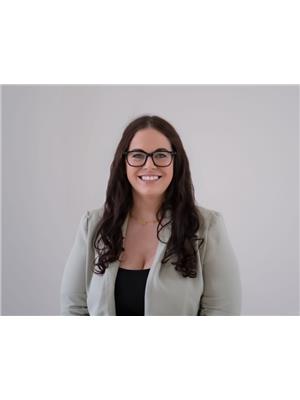1169 OXFORD Street E East G, London, Ontario, CA
Address: 1169 OXFORD Street E, London, Ontario
Summary Report Property
- MKT ID40604735
- Building TypeHouse
- Property TypeSingle Family
- StatusBuy
- Added21 weeks ago
- Bedrooms5
- Bathrooms3
- Area845 sq. ft.
- DirectionNo Data
- Added On18 Jun 2024
Property Overview
This bungalow is located in a pristine location! On the main floor you will find 3 bedrooms, a 4 piece bathroom, a large living room with a cozy gas fireplace, a dining room and kitchen. The basement has 2 additional bedrooms and 2 bathrooms, both 3 piece. There is also another gas fireplace in the basement. The backyard is fully fenced, private and has 2 sections which could easily be turned into one large space or utilize the back half beyond the wooden fenced area as a lovely garden. The backyard also offers an enclosed outdoor kitchen area. Just add some finishing touches and you are ready to entertain guests! The attached workshop offers lots of additional storage space, work benches and a loft. There is also an attic that could also be used for storage. This property features a newer furnace, new spray foam insulation in the basement and some newer windows. This home is close to all local amenities and schools, Fanshawe College is right down the street. (id:51532)
Tags
| Property Summary |
|---|
| Building |
|---|
| Land |
|---|
| Level | Rooms | Dimensions |
|---|---|---|
| Basement | Bedroom | 16'7'' x 11'7'' |
| 3pc Bathroom | 7'8'' x 5'7'' | |
| Bedroom | 15'10'' x 8'4'' | |
| Kitchen | 10'5'' x 8'11'' | |
| 3pc Bathroom | 10'1'' x 6'5'' | |
| Main level | Bedroom | 9'0'' x 8'10'' |
| Bedroom | 9'0'' x 9'0'' | |
| Bedroom | 9'1'' x 8'11'' | |
| 4pc Bathroom | 5'7'' x 3'10'' | |
| Kitchen | 10'11'' x 7'6'' | |
| Dining room | 11'7'' x 11'1'' | |
| Living room | 13'1'' x 11'0'' |
| Features | |||||
|---|---|---|---|---|---|
| Dryer | Refrigerator | Stove | |||
| Washer | None | ||||















































