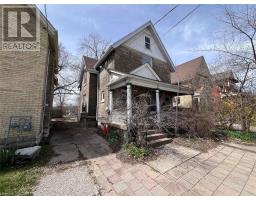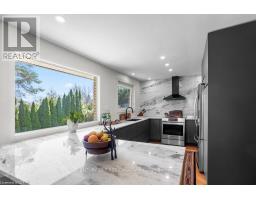1321 OAKCROSSING ROAD, London, Ontario, CA
Address: 1321 OAKCROSSING ROAD, London, Ontario
Summary Report Property
- MKT IDX9254525
- Building TypeHouse
- Property TypeSingle Family
- StatusBuy
- Added14 weeks ago
- Bedrooms3
- Bathrooms4
- Area0 sq. ft.
- DirectionNo Data
- Added On14 Aug 2024
Property Overview
Welcome to 1321 Oakcrossing Road, a beautifully maintained two-storey home with a double-car garage in the sought-after Deer Ridge Estates of London. Step into a spacious foyer with high ceilings leading to an inviting open-concept main floor. The recently renovated kitchen features a stunning waterfall quartz countertop and backsplash, along with newer stainless steel appliances. A patio door opens to a delightful backyard. The living room, complete with a corner gas fireplace, offers a cozy backyard view. Convenience is key with a main floor laundry room. Upstairs, you'll find three bedrooms, including a master suite with a walk-in closet and a luxurious 4-piece ensuite. The lower level boasts a large family room with built-in speakers and a den area that can easily be converted into a fourth bedroom. Spend your summers relaxing in the large backyard under the covered porch with outdoor speakers, or enjoy the deck. Additional features include an 8x12 storage shed, a fully fenced yard, ROOF(2022), FURNACE(2022), KITCHEN (2021) and APPLIANCES (2020). This home is located in the prestigious Clara Brenton Public School area, ensuring excellent educational opportunities for your family. (id:51532)
Tags
| Property Summary |
|---|
| Building |
|---|
| Land |
|---|
| Level | Rooms | Dimensions |
|---|---|---|
| Second level | Primary Bedroom | 4.74 m x 3.73 m |
| Bedroom | 2.99 m x 2.97 m | |
| Bedroom | 3.65 m x 3.09 m | |
| Lower level | Family room | 7.01 m x 3.35 m |
| Den | 3.22 m x 3.04 m | |
| Main level | Kitchen | 3.58 m x 3.53 m |
| Kitchen | 3.53 m x 3.09 m | |
| Den | 5.76 m x 3.58 m | |
| Laundry room | 2.05 m x 2.05 m |
| Features | |||||
|---|---|---|---|---|---|
| Flat site | Sump Pump | Attached Garage | |||
| Water Heater | Central Vacuum | Dishwasher | |||
| Dryer | Refrigerator | Stove | |||
| Washer | Central air conditioning | Fireplace(s) | |||
































































