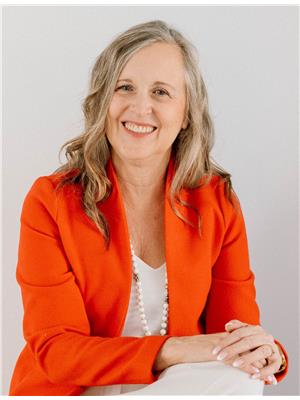154 - 700 OSGOODE DRIVE, London, Ontario, CA
Address: 154 - 700 OSGOODE DRIVE, London, Ontario
Summary Report Property
- MKT IDX9229626
- Building TypeRow / Townhouse
- Property TypeSingle Family
- StatusBuy
- Added14 weeks ago
- Bedrooms3
- Bathrooms2
- Area0 sq. ft.
- DirectionNo Data
- Added On13 Aug 2024
Property Overview
Beautifully renovated end unit condo, ready for you to move in! From top to bottom, everything is stunningly updated. This bright and spacious home features a kitchen redone and enlarged in 2022, complete with quartz counters, backsplash, and a walkout to a private, fenced-in patio. The ground floor offers ample storage, perfect for adding an office or workout room. Enjoy the modern feel with a glass railing upstairs leading to 3 spacious bedrooms, all with lots of closet space. The bathrooms are beautiful and updated. Neutral paint throughout. Single car garage. Breaker panel 2022, furnace, and AC were updated in 2023. Located in a family-friendly neighbourhood with easy access to the 401, shopping, trails, and other great amenities. A real opportunity to move in without the need to do a thing. Don't miss out! **** EXTRAS **** Condo corp will be replacing windows and doors on the units. Some already done. Water is included in condo fees. (id:51532)
Tags
| Property Summary |
|---|
| Building |
|---|
| Level | Rooms | Dimensions |
|---|---|---|
| Second level | Kitchen | 3.2 m x 5.2 m |
| Dining room | 3.23 m x 4.11 m | |
| Living room | 5.27 m x 4.23 m | |
| Third level | Primary Bedroom | 5.24 m x 3.77 m |
| Bedroom 2 | 4.6 m x 2.59 m | |
| Bedroom 3 | 3.81 m x 2.59 m | |
| Ground level | Laundry room | 5.27 m x 12.2 m |
| Features | |||||
|---|---|---|---|---|---|
| In suite Laundry | Attached Garage | Dishwasher | |||
| Dryer | Freezer | Refrigerator | |||
| Stove | Central air conditioning | ||||





































