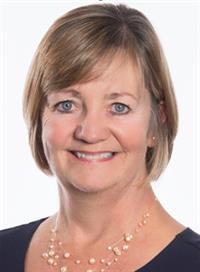155 CHESTERFIELD AVENUE, London, Ontario, CA
Address: 155 CHESTERFIELD AVENUE, London, Ontario
Summary Report Property
- MKT IDX8433572
- Building TypeTriplex
- Property TypeSingle Family
- StatusBuy
- Added18 weeks ago
- Bedrooms3
- Bathrooms3
- Area0 sq. ft.
- DirectionNo Data
- Added On15 Jul 2024
Property Overview
Licensed Legal Triplex. 2 - 1 Bedroom units and 1 - 2 Bedroom unit. Excellent location fronting on a quiet dead end street and backing onto green space. All units are on ground floor or above and all have large bright windows, with individual electric meters & (newer)owned water heaters. New windows(2013)exterior doors(2014), roof shingles (2018) all siding removed, insulation added & new siding, soffit & eaves installed (2014), offering a significant savings to tenants on hydro costs. Updated kitchens in Unit B (2023) and unit C (2024). This property has been well maintained by the current owners for the last 9 + years. Owner pays for water, insurance, and property taxes. Close to schools, LHSC and bus. 24 hours notice for showings is a must. Parking for 3 + cars. Excellent tenants. 2 (units A & C) on a month to month tenancy, and 1 (unit B) on a lease. All rents are below market value. Units A & B are mirror images of each other. Unit C is 2 bedroom. (id:51532)
Tags
| Property Summary |
|---|
| Building |
|---|
| Land |
|---|
| Level | Rooms | Dimensions |
|---|---|---|
| Lower level | Bedroom | Measurements not available |
| Kitchen | Measurements not available | |
| Dining room | Measurements not available | |
| Laundry room | Measurements not available | |
| Living room | Measurements not available | |
| Bedroom | Measurements not available | |
| Upper Level | Bedroom | Measurements not available |
| Kitchen | Measurements not available | |
| Living room | Measurements not available | |
| Bedroom | Measurements not available | |
| Kitchen | Measurements not available |
| Features | |||||
|---|---|---|---|---|---|
| Cul-de-sac | Backs on greenbelt | Flat site | |||
| Conservation/green belt | Furniture | Microwave | |||
| Range | Refrigerator | Stove | |||
| Two stoves | Water Heater | Walk out | |||
| Separate Electricity Meters | |||||


















































