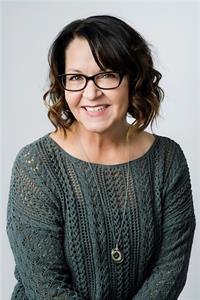156 BOURNEMOUTH DRIVE, London, Ontario, CA
Address: 156 BOURNEMOUTH DRIVE, London, Ontario
5 Beds2 Baths0 sqftStatus: Buy Views : 1009
Price
$669,900
Summary Report Property
- MKT IDX8485038
- Building TypeHouse
- Property TypeSingle Family
- StatusBuy
- Added14 weeks ago
- Bedrooms5
- Bathrooms2
- Area0 sq. ft.
- DirectionNo Data
- Added On12 Aug 2024
Property Overview
Welcome to this beautiful 4 level backsplit in Trafalgar Heights. Well maintained with large eat in kitchen, formal living room and diningroom on main. Upper floor includes 3 comfortable bedrooms and the family washroom. Upper basement boasts a large rec room, which would be a great place to add a 4th bedroom. Second washroom including a jetted tub. Lower basement is partially finished. Attached 1.5 garage. Fully fenced back yard, landscaped with a pretty pond and gardens. Great neighbourhood, close to VMP to 401, near rustic, forest trails, and park. (id:51532)
Tags
| Property Summary |
|---|
Property Type
Single Family
Building Type
House
Community Name
East I
Title
Freehold
Land Size
39.37 x 101.71 FT|under 1/2 acre
Parking Type
Attached Garage
| Building |
|---|
Bedrooms
Above Grade
3
Below Grade
2
Bathrooms
Total
5
Interior Features
Appliances Included
Garage door opener remote(s), Central Vacuum, Dishwasher, Dryer, Freezer, Microwave, Range, Refrigerator, Stove, Washer
Basement Type
Full (Partially finished)
Building Features
Features
Level lot, Irregular lot size, Level, Carpet Free, Sump Pump
Foundation Type
Concrete
Style
Detached
Split Level Style
Backsplit
Heating & Cooling
Cooling
Central air conditioning
Heating Type
Forced air
Utilities
Utility Type
Cable(Available),Sewer(Installed)
Utility Sewer
Sanitary sewer
Water
Municipal water
Exterior Features
Exterior Finish
Brick, Vinyl siding
Parking
Parking Type
Attached Garage
Total Parking Spaces
5
| Land |
|---|
Other Property Information
Zoning Description
R1-4
| Level | Rooms | Dimensions |
|---|---|---|
| Third level | Family room | 7.41 m x 5.59 m |
| Basement | Cold room | 4.45 m x 1 m |
| Utility room | 6.1 m x 5.32 m | |
| Bedroom 4 | 4.16 m x 2.16 m | |
| Bedroom 5 | 4.12 m x 2.68 m | |
| Main level | Foyer | 4.39 m x 1.14 m |
| Living room | 4.28 m x 3.21 m | |
| Dining room | 3.32 m x 3.21 m | |
| Kitchen | 5.79 m x 3.32 m | |
| Upper Level | Primary Bedroom | 3.96 m x 3.36 m |
| Bedroom 2 | 3.72 m x 3.25 m | |
| Bedroom 3 | 3.49 m x 2.78 m |
| Features | |||||
|---|---|---|---|---|---|
| Level lot | Irregular lot size | Level | |||
| Carpet Free | Sump Pump | Attached Garage | |||
| Garage door opener remote(s) | Central Vacuum | Dishwasher | |||
| Dryer | Freezer | Microwave | |||
| Range | Refrigerator | Stove | |||
| Washer | Central air conditioning | ||||



























































