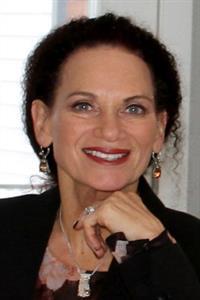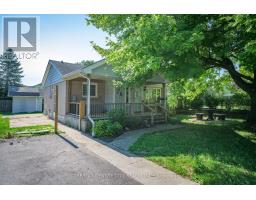172 CLARA CRESCENT, London, Ontario, CA
Address: 172 CLARA CRESCENT, London, Ontario
Summary Report Property
- MKT IDX9264058
- Building TypeHouse
- Property TypeSingle Family
- StatusBuy
- Added13 weeks ago
- Bedrooms3
- Bathrooms2
- Area0 sq. ft.
- DirectionNo Data
- Added On21 Aug 2024
Property Overview
A home is a story from its beginnings to the people who filled its rooms, and the walls that recorded their lives. Family homes dont get much better than this: A sought-after White Oaks location on a quiet crescent. 172 Clara Crescent I was built in 1986 and have been the best home for the same person for over 34 years. Interestingly enough, Carol Turnbull was the agent then and is now again! I present as a four-level back split with 1500 square feet above grade. And, if I may say, am in pristine condition with updated windows, furnace/AC and a 10-year-old roof. My family room features a gas fireplace and an amazing bar! I sit on a lovely landscaped fenced yard that includes an interlocking brick patio and a most adorable shed. Pretty much all of me is worth more than a visit! (id:51532)
Tags
| Property Summary |
|---|
| Building |
|---|
| Land |
|---|
| Level | Rooms | Dimensions |
|---|---|---|
| Lower level | Bedroom 3 | 3.69 m x 3.36 m |
| Family room | 6.43 m x 4.88 m | |
| Utility room | 5.39 m x 2.76 m | |
| Games room | 4.9 m x 2.75 m | |
| Main level | Kitchen | 4.58 m x 2.13 m |
| Eating area | 2.41 m x 2.13 m | |
| Living room | 4.3 m x 3.37 m | |
| Dining room | 2.44 m x 2.76 m | |
| Bedroom | 3.05 m x 2.75 m | |
| Bedroom 2 | 3.29 m x 3.05 m |
| Features | |||||
|---|---|---|---|---|---|
| Flat site | Dishwasher | Dryer | |||
| Freezer | Stove | Washer | |||
| Central air conditioning | Fireplace(s) | ||||





























































