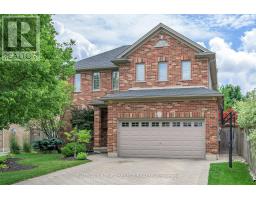1800 DEWAR PLACE, London, Ontario, CA
Address: 1800 DEWAR PLACE, London, Ontario
Summary Report Property
- MKT IDX9009044
- Building TypeHouse
- Property TypeSingle Family
- StatusBuy
- Added18 weeks ago
- Bedrooms4
- Bathrooms3
- Area0 sq. ft.
- DirectionNo Data
- Added On13 Jul 2024
Property Overview
Welcome to your future dream home on the pond! Breathtaking views, a quiet court location, elegant design and contemporary finishes make this house the perfect sanctuary for those who appreciate both luxury and tranquility. This 4 bedroom 2+1 bathroom home features a modern architectural design with clean lines, a striking facade, and expansive windows that flood the interior with natural light. Inside, the two storey foyer sets the tone with a sleek staircase, rich hardwood and a show stopping cascading chandelier Hardwood floors continue throughout the open-concept living area which boasts floor-to-ceiling windows, offering unobstructed views of the serene pond and unparalleled sunrise views. A modern fireplace adds a cozy touch to this bright and airy space. The streamlined, modern kitchen is equipped stainless steel appliances, ample floor-to-ceiling white cabinetry, quartz countertops and a large island with breakfast bar seating. The upper floor features four spacious bedrooms, including a master suite with large windows, a luxurious en-suite bathroom with a tile surround walk-in shower and a walk-in closet. Large open yard with ample space flows seamlessly into the picturesque pond and offers loads of space for outdoor activities and relaxation. The perfect retreat for those looking to enjoy the natures beauty while living in style and comfort and enjoying all the amenities North London has to offer. (id:51532)
Tags
| Property Summary |
|---|
| Building |
|---|
| Land |
|---|
| Level | Rooms | Dimensions |
|---|---|---|
| Second level | Bedroom | 4.98 m x 3.02 m |
| Bedroom 2 | 3.63 m x 3.3 m | |
| Bedroom 3 | 4.14 m x 3.71 m | |
| Primary Bedroom | 4.45 m x 5.59 m | |
| Main level | Dining room | 4.5 m x 3.35 m |
| Living room | 4.5 m x 3.35 m | |
| Kitchen | 4.62 m x 3.51 m | |
| Laundry room | 2.69 m x 2.57 m |
| Features | |||||
|---|---|---|---|---|---|
| Cul-de-sac | Irregular lot size | Sloping | |||
| Attached Garage | Dishwasher | Dryer | |||
| Refrigerator | Stove | Central air conditioning | |||
| Fireplace(s) | |||||


















































