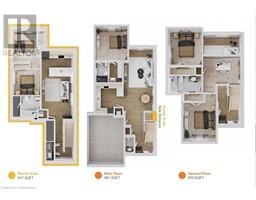2262 SOUTHPORT Crescent South U, London, Ontario, CA
Address: 2262 SOUTHPORT Crescent, London, Ontario
Summary Report Property
- MKT ID40668244
- Building TypeHouse
- Property TypeSingle Family
- StatusBuy
- Added3 hours ago
- Bedrooms3
- Bathrooms3
- Area1654 sq. ft.
- DirectionNo Data
- Added On14 Dec 2024
Property Overview
This impressive home features 3 bedrooms, 2.5 baths, 1.5 car garage. Ironstone's Ironclad Pricing Guarantee ensures you get: • 9’ main floor ceilings • Ceramic tile in foyer, kitchen, finished laundry & baths • Engineered hardwood floors throughout the great room • Carpet in main floor bedroom, stairs to upper floors, upper areas, upper hallway(s), & bedrooms • Hard surface kitchen countertops • Laminate countertops in powder & bathrooms with tiled shower or 3/4 acrylic shower in each ensuite • Paved driveway, Visit our Sales Office/Model Homes at 674 Chelton Rd for viewings Saturdays and Sundays from 12 PM to 4 PM. Pictures shown are of the model home. This house is ready to move in HOLIDAYS HOURS - Our sales office will be closed for the holidays starting Saturday, December 21, 2024. We will reopen on Saturday, January 4, 2025, at 12:00 PM. (id:51532)
Tags
| Property Summary |
|---|
| Building |
|---|
| Land |
|---|
| Level | Rooms | Dimensions |
|---|---|---|
| Second level | Media | 9'4'' x 12'5'' |
| 4pc Bathroom | Measurements not available | |
| Full bathroom | Measurements not available | |
| Bedroom | 10'10'' x 9'11'' | |
| Bedroom | 8'11'' x 11'10'' | |
| Primary Bedroom | 13'3'' x 12'10'' | |
| Laundry room | Measurements not available | |
| Main level | Living room | 20'0'' x 12'4'' |
| Kitchen | 12'4'' x 8'6'' | |
| 2pc Bathroom | Measurements not available | |
| Foyer | Measurements not available |
| Features | |||||
|---|---|---|---|---|---|
| Automatic Garage Door Opener | Attached Garage | Garage door opener | |||
| Central air conditioning | |||||
















































