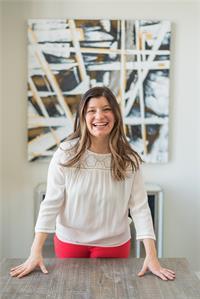266 HIGHVIEW CRESCENT, London, Ontario, CA
Address: 266 HIGHVIEW CRESCENT, London, Ontario
Summary Report Property
- MKT IDX8435874
- Building TypeHouse
- Property TypeSingle Family
- StatusBuy
- Added22 weeks ago
- Bedrooms4
- Bathrooms2
- Area0 sq. ft.
- DirectionNo Data
- Added On17 Jun 2024
Property Overview
Beautifully renovated 4 bed, 2 full bath home is ready for it's new family in Southcrest! Updates include flooring, roof, most windows, patio, paint, electrical and plumbing, all in 2024. The main floor features a large living room & dining room space, leading to your eat in kitchen with new appliances, soft close cabinetry & quartz counters including a large peninsula for a family breakfast or homework after school. The 3 spacious bedrooms on the upper level have new modern doors, flooring and large windows. The updated 4 piece bathroom with new flooring, vanity and large linen closet is bright and spacious. Enjoy a movie or games night on the lower level in your family room. You'll find the newly added 4th bedroom with egress window as well as your 3 piece bathroom, perfect for a guest or teenager with the side entrance! The lowest level has a great spot for an office, gym or playroom, as well as your laundry and storage! Spend summer nights on your patio in the peaceful yard with a new storage shed for your gardening accessories, and a sandbox for the young or young at heart! Nothing spared here, and quick possession ensures a summer you will remember forever in your new home! **** EXTRAS **** Detailed list of updates available. (id:51532)
Tags
| Property Summary |
|---|
| Building |
|---|
| Land |
|---|
| Level | Rooms | Dimensions |
|---|---|---|
| Second level | Primary Bedroom | 3.05 m x 3.95 m |
| Bedroom 2 | 2.95 m x 3.05 m | |
| Bedroom 3 | 2.85 m x 3.05 m | |
| Basement | Recreational, Games room | 5.32 m x 4.4 m |
| Laundry room | 2.4 m x 5.23 m | |
| Utility room | 1.32 m x 2.48 m | |
| Lower level | Family room | 5.9 m x 4.51 m |
| Bedroom 4 | 3.22 m x 2.63 m | |
| Main level | Living room | 4.16 m x 3.46 m |
| Dining room | 4.16 m x 2.22 m | |
| Kitchen | 5.57 m x 3.56 m |
| Features | |||||
|---|---|---|---|---|---|
| Carpet Free | Dishwasher | Dryer | |||
| Microwave | Refrigerator | Stove | |||
| Washer | Central air conditioning | ||||

























































