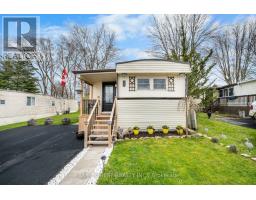270 HOMESTEAD CRESCENT N, London, Ontario, CA
Address: 270 HOMESTEAD CRESCENT N, London, Ontario
Summary Report Property
- MKT IDX9267824
- Building TypeRow / Townhouse
- Property TypeSingle Family
- StatusBuy
- Added12 weeks ago
- Bedrooms3
- Bathrooms3
- Area0 sq. ft.
- DirectionNo Data
- Added On23 Aug 2024
Property Overview
Newly renovated 3-bedroom end unit townhouse ideally located in a peaceful and serene complex in North West London, just moments away from UWO, Costco, shopping malls, and the Aquatic Center. The main level welcomes you with an inviting living room featuring beautiful windows that seamlessly flow into the dining/kitchen area. The kitchen boasts ample and stylish cupboard space, quartz countertops, two-tone cabinetry, stainless steel appliances, and recessed lighting throughout. Upstairs, three spacious bedrooms and a modern double sink bathroom offer convenience and comfort. The fully finished basement includes a great room and a new 3-piece bathroom. Step outside to the private backyard with a charming gazebo, perfect for outdoor relaxation. Residents can also take advantage of the communal pool for leisure and entertainment. Live a lifestyle of comfort, style, and convenience in this desirable North West London location. Please note some photos have been Virtually staged. (id:51532)
Tags
| Property Summary |
|---|
| Building |
|---|
| Level | Rooms | Dimensions |
|---|---|---|
| Second level | Primary Bedroom | 4.63 m x 3.26 m |
| Bedroom | 3.38 m x 3.07 m | |
| Bedroom 2 | 3.26 m x 3.08 m | |
| Lower level | Recreational, Games room | 4.78 m x 6.4 m |
| Main level | Living room | 4.81 m x 4.29 m |
| Kitchen | 1.8 m x 4.29 m | |
| Dining room | 2 m x 4.29 m |
| Features | |||||
|---|---|---|---|---|---|
| Central air conditioning | |||||



















































