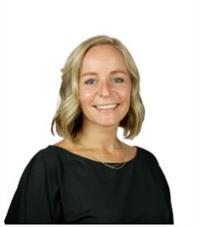281 TWEEDSMUIR AVENUE, London, Ontario, CA
Address: 281 TWEEDSMUIR AVENUE, London, Ontario
Summary Report Property
- MKT IDX9269133
- Building TypeHouse
- Property TypeSingle Family
- StatusBuy
- Added12 weeks ago
- Bedrooms3
- Bathrooms2
- Area0 sq. ft.
- DirectionNo Data
- Added On26 Aug 2024
Property Overview
Welcome to 281 Tweedsmuir Ave., an all-brick bungalow situated in the vibrant Fairmont neighborhood. This open concept home has been fully updated and meticulously maintained over the years. Entering through the front door you are greeted with a room full of natural light from the large windows and patio doors that lead to the backyard. Hardwood flooring in the main living area continues through to the two generous size bedrooms. Enjoy your fully updated bathroom complete with walk-in shower and standalone soaker tub. The open concept kitchen features quartz countertops, a breakfast bar and separate dining area, making it perfect for entertaining and hosting family gatherings. The lower level boasts another large bedroom, family room, recently updated bathroom and space to add a kitchenette. The oversized laundry room has plenty of extra storage space and a separate entrance from the garage making it a perfect option for a granny suite or income potential lower-level unit. The double car garage and large concrete driveway provide parking for 4+ cars. The large backyard features a deck, complete with gas hook up for the barbecue, a kids splash pad/play area and a private gazebo area with its own hot tub. The outside has also been meticulously maintained and has a large front porch overlooking Laurentian st. The hot water boiler system provides even heat distribution throughout the winter and is cooled in the summer by ductless air conditioning units. Just steps outside your door is access to the walking and cycling trail where community members can enjoy the outdoors all year around. With nothing left to do but move in, dont miss out on your opportunity to make this home your own! Other updates/renovations include metal roof (2014), windows (2014, 2023), bathrooms (2022, 2024), basement (2022), laundry room (2023), kitchen (2019), garage door (2022), hot tub (2022), metal pergola (2024), paint/trim (2019, 2020, 2024). (id:51532)
Tags
| Property Summary |
|---|
| Building |
|---|
| Land |
|---|
| Level | Rooms | Dimensions |
|---|---|---|
| Basement | Family room | 7.22 m x 6.3 m |
| Bedroom | 4.47 m x 3.54 m | |
| Bathroom | 3.18 m x 2.14 m | |
| Laundry room | 7.01 m x 3.18 m | |
| Ground level | Living room | 5.48 m x 3.66 m |
| Kitchen | 3.57 m x 3.57 m | |
| Dining room | 3.57 m x 2.86 m | |
| Primary Bedroom | 4.26 m x 3.57 m | |
| Bedroom | 3.57 m x 2.97 m | |
| Bathroom | 3.17 m x 2.57 m |
| Features | |||||
|---|---|---|---|---|---|
| Irregular lot size | Detached Garage | Hot Tub | |||
| Water Heater - Tankless | Dishwasher | Dryer | |||
| Refrigerator | Stove | Washer | |||
| Wall unit | |||||

























































