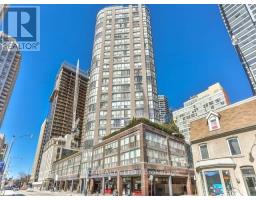299 CALLAWAY ROAD, London, Ontario, CA
Address: 299 CALLAWAY ROAD, London, Ontario
Summary Report Property
- MKT IDX9236887
- Building TypeRow / Townhouse
- Property TypeSingle Family
- StatusBuy
- Added14 weeks ago
- Bedrooms5
- Bathrooms5
- Area0 sq. ft.
- DirectionNo Data
- Added On12 Aug 2024
Property Overview
The 4 bedroom, 4.5 bathroom 2000+ sqft loft townhouse is in the new Richmond Village community. This is a fantastic North London area near to Masonville Mall, great restaurants, trails and golf course. The new neighborhood feature its own walkable urban commercial village. The unit has granite counters, porcelain tile, marble backsplash in the kitchen. 9 foot ceilings, a fireplace in the living room, and a back door leading to the patio. 2nd floor primary bedroom is very spacious, it features a terrace, walk-in and a double vanity ensuite . Another 2 great size bedrooms and a shared bathroom are also on 2nd floor. Finished loft offers a full bath and a large space for a variety of uses . The townhouse features with attached one car garage plus one car drive way. Newer renovation, carpet free all through, all closets are upgraded. Basement is finished with a home theatre with built-in speakers and extra soundproof, an office with bright window, which could easily turn into one extra bedroom. Newer dryer and a washer with a sidekick washer. MEASUREMENTS ARE APPROXIMATE. (id:51532)
Tags
| Property Summary |
|---|
| Building |
|---|
| Land |
|---|
| Features | |||||
|---|---|---|---|---|---|
| Balcony | Attached Garage | Central air conditioning | |||
| Fireplace(s) | |||||




























































