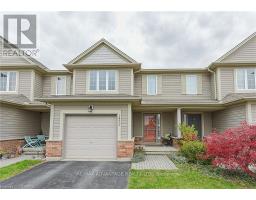3 - 2 WESTDALE AVENUE, London, Ontario, CA
Address: 3 - 2 WESTDALE AVENUE, London, Ontario
3 Beds3 Baths0 sqftStatus: Buy Views : 656
Price
$519,900
Summary Report Property
- MKT IDX9230450
- Building TypeRow / Townhouse
- Property TypeSingle Family
- StatusBuy
- Added13 weeks ago
- Bedrooms3
- Bathrooms3
- Area0 sq. ft.
- DirectionNo Data
- Added On16 Aug 2024
Property Overview
Welcome to your new South London oasis! This stunning 2 storey freehold townhome offers 3 bedroom, and 2.5 bathrooms. The home boasts beautiful hardwood floors, a fully finished basement, and a fenced patio perfect for entertaining. With a garage for one car and space for two more in the driveway, parking will never be an issue. Enjoy the convenience of gas heating and central air conditioning, as well as easy access to Highway 401. Best of all, there are no condo fees and low taxes. Don't miss out on this incredible opportunity to make this house your home! (id:51532)
Tags
| Property Summary |
|---|
Property Type
Single Family
Building Type
Row / Townhouse
Storeys
2
Community Name
South O
Title
Freehold
Land Size
21.5 x 95.08 FT
Parking Type
Attached Garage
| Building |
|---|
Bedrooms
Above Grade
3
Bathrooms
Total
3
Partial
1
Interior Features
Appliances Included
Dishwasher, Dryer, Microwave, Refrigerator, Stove, Washer
Flooring
Hardwood, Ceramic, Laminate
Basement Type
Full (Finished)
Building Features
Features
Flat site
Foundation Type
Poured Concrete
Style
Attached
Rental Equipment
Water Heater - Gas
Fire Protection
Smoke Detectors
Structures
Patio(s)
Heating & Cooling
Cooling
Central air conditioning
Heating Type
Forced air
Utilities
Utility Sewer
Sanitary sewer
Water
Municipal water
Exterior Features
Exterior Finish
Brick Facing, Vinyl siding
Neighbourhood Features
Community Features
School Bus
Amenities Nearby
Public Transit, Schools, Park
Parking
Parking Type
Attached Garage
Total Parking Spaces
3
| Land |
|---|
Other Property Information
Zoning Description
R4-4
| Level | Rooms | Dimensions |
|---|---|---|
| Second level | Primary Bedroom | 3.19 m x 4.56 m |
| Bedroom 2 | 3.43 m x 3.24 m | |
| Bedroom 3 | 2.76 m x 3.04 m | |
| Bathroom | 2.03 m x 2.33 m | |
| Basement | Utility room | 2.94 m x 4.01 m |
| Bathroom | 2.94 m x 1.62 m | |
| Recreational, Games room | 3.27 m x 8.14 m | |
| Main level | Foyer | 1.38 m x 2.32 m |
| Living room | 3.27 m x 6.12 m | |
| Dining room | 3.03 m x 2.32 m | |
| Kitchen | 3.25 m x 3.69 m | |
| Bathroom | 1.66 m x 1.75 m |
| Features | |||||
|---|---|---|---|---|---|
| Flat site | Attached Garage | Dishwasher | |||
| Dryer | Microwave | Refrigerator | |||
| Stove | Washer | Central air conditioning | |||



















































