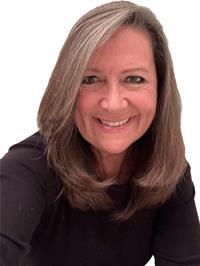31 - 1415 COMMISSIONERS ROAD W, London, Ontario, CA
Address: 31 - 1415 COMMISSIONERS ROAD W, London, Ontario
Summary Report Property
- MKT IDX9054895
- Building TypeRow / Townhouse
- Property TypeSingle Family
- StatusBuy
- Added14 weeks ago
- Bedrooms3
- Bathrooms2
- Area0 sq. ft.
- DirectionNo Data
- Added On11 Aug 2024
Property Overview
Stunning transformation on this 3 bedroom 2 bathroom Townhome condo located in one of the prettiest complexes Byron has to offer. Welcome to Byron River Estates. Bordering on the Thames with easy access to Restaurants, Springbank Park, Shopping, Vets, Dentist and much much more. Beautiful newer gourmet custom kitchen with plenty of counter space, food pantry, newer appliances and fantastic layout. Wonderful wooded view from your main floor living room with dining island open to kitchen. Upper has huge Primary bedroom with loads of cabinet space and pocket door to cheater ensuite (main bath), 2 more bedrooms both with wooded views and lots of storage space. Newer flooring throughout 3 floors, all new bathroom cabinets, toilets and shower. Lower includes large family room and adjoining furnace and laundry area. 2 exclusive use parking spaces out front. Shows well, come out and see how tranquil your life can be while residing at 31-1415 Commissioners Rd (id:51532)
Tags
| Property Summary |
|---|
| Building |
|---|
| Land |
|---|
| Level | Rooms | Dimensions |
|---|---|---|
| Lower level | Recreational, Games room | 5.1 m x 4 m |
| Main level | Family room | 5.1 m x 5.5 m |
| Great room | 2.8 m x 4.9 m | |
| Upper Level | Bedroom | 2.5 m x 3.4 m |
| Bedroom 2 | 3.4 m x 2.5 m | |
| Bedroom | 4.8 m x 2.5 m | |
| Bathroom | 2.5 m x 1.5 m |
| Features | |||||
|---|---|---|---|---|---|
| Dryer | Microwave | Refrigerator | |||
| Stove | Washer | Central air conditioning | |||




















































