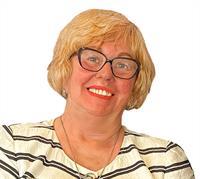316 CULVER PLACE, London, Ontario, CA
Address: 316 CULVER PLACE, London, Ontario
Summary Report Property
- MKT IDX8424604
- Building TypeHouse
- Property TypeSingle Family
- StatusBuy
- Added19 weeks ago
- Bedrooms3
- Bathrooms2
- Area0 sq. ft.
- DirectionNo Data
- Added On11 Jul 2024
Property Overview
Potential for an air b and b or granny suite. Pools Open!! See this one first!! This immaculate bungalow is located on a quiet cul-de-sac in a friendly neighbourhood. It's one of a kind. Featuring a spacious kitchen complete with lots of cupboards, an island with breakfast bar and storage. The dining room boasts a two way fireplace. Living room or bedroom faces the street with a huge picture window and long view to the street. One of a kind sunroom faces the pool and a great view of a beautifully landscaped yard complete with patios, fish pond, gazebo and so much more. The primary bathroom has double vanities and a walk in shower. Very spa like. The lower level is completely finished with a very comfortable family room, fireplace and a wet bar. Another bedroom and bathroom and laundry complete this level. Finish up with a covered patio and 1.5 car garage/workshop. This home has low heating costs. Along with electric heat, the present owners use two gas fireplaces to keep it toasty warm!! A very well kept home. See this one today. Total square footage: 2050. (id:51532)
Tags
| Property Summary |
|---|
| Building |
|---|
| Land |
|---|
| Level | Rooms | Dimensions |
|---|---|---|
| Basement | Laundry room | 2.82 m x 3.45 m |
| Family room | 3.51 m x 8.53 m | |
| Family room | 3.51 m x 8.53 m | |
| Bedroom | 3.48 m x 4.57 m | |
| Other | 3.76 m x 5.46 m | |
| Ground level | Bedroom | 4.78 m x 3.63 m |
| Kitchen | 2.54 m x 3.15 m | |
| Eating area | 4.55 m x 4.75 m | |
| Dining room | 4.27 m x 3.86 m | |
| Living room | 6.12 m x 2.62 m | |
| Primary Bedroom | 3.12 m x 4.67 m |
| Features | |||||
|---|---|---|---|---|---|
| Atrium/Sunroom | Attached Garage | Garage door opener remote(s) | |||
| Central Vacuum | Water Heater | Dishwasher | |||
| Dryer | Garage door opener | Range | |||
| Refrigerator | Stove | Washer | |||
| Window Coverings | Central air conditioning | ||||



























































