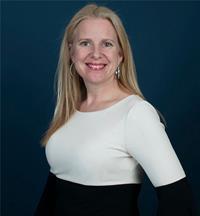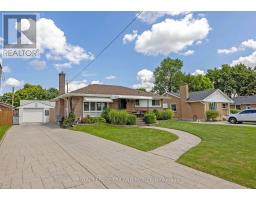337 PLANE TREE DRIVE, London, Ontario, CA
Address: 337 PLANE TREE DRIVE, London, Ontario
Summary Report Property
- MKT IDX9253612
- Building TypeHouse
- Property TypeSingle Family
- StatusBuy
- Added14 weeks ago
- Bedrooms5
- Bathrooms4
- Area0 sq. ft.
- DirectionNo Data
- Added On14 Aug 2024
Property Overview
Location. Location. Prime Sunningdale original owner red brick two storey. From the foyer of this centre hall plan and throughout, lots of upgrades in this amazing family home. Main floor has built ins and gas fireplace in the family room. Living room/dinig room with hardwood floors and lots of natural light. Gourmet kitchen with SS appliances. Bright eating area with patio doors to your backyard oasis. Wood stairs up. Oversize master with luxury ensuite and massive walk in. Three additional bedrooms and a full bath on second. Lower is completely finished with vinyl plank floor, family room, bedroom and full bath. Tons of storage. Backyard has fully fenced unground pool. Awning. Shed plus a grassy area for children to play. Fantastic park and soccer fields within two minute walk. (id:51532)
Tags
| Property Summary |
|---|
| Building |
|---|
| Land |
|---|
| Level | Rooms | Dimensions |
|---|---|---|
| Second level | Bedroom | 3.58 m x 3.76 m |
| Primary Bedroom | 4.67 m x 4.24 m | |
| Bedroom | 3.25 m x 3.15 m | |
| Bedroom | 3.33 m x 3.58 m | |
| Basement | Bedroom | 3.51 m x 3.84 m |
| Ground level | Foyer | 2.64 m x 1.63 m |
| Kitchen | 3.66 m x 3.76 m | |
| Eating area | 3.05 m x 5.36 m | |
| Dining room | 4.09 m x 3.76 m | |
| Living room | 3.51 m x 3.56 m | |
| Family room | 4.5 m x 4.42 m | |
| Laundry room | 2.31 m x 2.13 m |
| Features | |||||
|---|---|---|---|---|---|
| Attached Garage | Water Heater | Dishwasher | |||
| Dryer | Refrigerator | Stove | |||
| Washer | Window Coverings | Central air conditioning | |||




























































