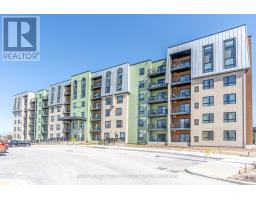371 RICHMEADOW ROAD, London, Ontario, CA
Address: 371 RICHMEADOW ROAD, London, Ontario
3 Beds3 Baths0 sqftStatus: Buy Views : 145
Price
$899,000
Summary Report Property
- MKT IDX9237813
- Building TypeHouse
- Property TypeSingle Family
- StatusBuy
- Added14 weeks ago
- Bedrooms3
- Bathrooms3
- Area0 sq. ft.
- DirectionNo Data
- Added On11 Aug 2024
Property Overview
Location! Location!! Location!!!Settled in the Huntington neighbourhood and beside a direct pathway to Clara Brenton P.S., this two-storey family home is spacious and well taken care of. A large foyer upon entering the home with a large great room with a gas fire place that opens directly into an open concept kitchen with a center island and large pantry. A finished basement that is perfect for any play area for kids or adults, and storage area. Large back deck and with awning and a sprinkler system This home backs onto the Clara Brenton Public School property. (id:51532)
Tags
| Property Summary |
|---|
Property Type
Single Family
Building Type
House
Storeys
2
Title
Freehold
Land Size
66.51 x 110.24 FT|under 1/2 acre
Parking Type
Garage
| Building |
|---|
Bedrooms
Above Grade
3
Bathrooms
Total
3
Partial
1
Interior Features
Appliances Included
Water Heater, Garage door opener remote(s), Dishwasher, Microwave, Refrigerator, Stove, Window Coverings
Basement Type
Full (Partially finished)
Building Features
Features
Wooded area
Foundation Type
Concrete
Style
Detached
Rental Equipment
Water Heater
Heating & Cooling
Cooling
Central air conditioning
Heating Type
Forced air
Utilities
Utility Type
Cable(Installed),Sewer(Installed)
Utility Sewer
Sanitary sewer
Water
Municipal water
Exterior Features
Exterior Finish
Brick, Vinyl siding
Neighbourhood Features
Community Features
School Bus
Amenities Nearby
Park, Schools
Parking
Parking Type
Garage
Total Parking Spaces
4
| Level | Rooms | Dimensions |
|---|---|---|
| Second level | Primary Bedroom | 4.59 m x 4.06 m |
| Bedroom 2 | 3.2 m x 2.89 m | |
| Bedroom 3 | 3.2 m x 3.5 m | |
| Main level | Great room | 5.91 m x 4.47 m |
| Den | 3.86 m x 3.04 m | |
| Kitchen | 4.39 m x 2.87 m |
| Features | |||||
|---|---|---|---|---|---|
| Wooded area | Garage | Water Heater | |||
| Garage door opener remote(s) | Dishwasher | Microwave | |||
| Refrigerator | Stove | Window Coverings | |||
| Central air conditioning | |||||



















































