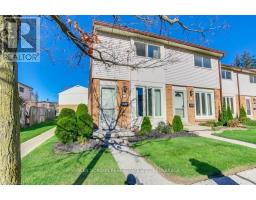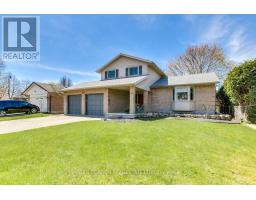39 SWEETBRIAR Road East A, London, Ontario, CA
Address: 39 SWEETBRIAR Road, London, Ontario
Summary Report Property
- MKT ID40580335
- Building TypeHouse
- Property TypeSingle Family
- StatusBuy
- Added2 weeks ago
- Bedrooms3
- Bathrooms4
- Area2343 sq. ft.
- DirectionNo Data
- Added On02 May 2024
Property Overview
WOW, you'll love the space this lovely oversized 5 level split home has!! Located on a large lot on a cul-de-sac street, this home has so much to offer. Enjoy a morning coffee on the large covered front porch & welcome guests in the spacious foyer. Entertain in the spacious living room or celebrate life over a meal with family & friends in the dining room. Enjoy cooking in the kitchen that is open to the main floor family room and relax in front of the wood fireplace. In summer enjoy BBQ's on the wonderful large newer deck & lovely yard . . . plenty of room for kids to play or pets to enjoy. 3 Spacious bedrooms - Primary bedroom has 3 piece ensuite. Renovated main and lower baths, 3.5 baths in total. Main floor laundry with door leading to deck. Have fun in the lower family room with gas fireplace - takes the chill out of a spring eve while you watch the big screen or maybe play some pool or ping pong ... the room can handle either. If needed there is space for another bedroom with newer egress window. Lower level office space if you work from home ... or enjoy crafting or need a playroom, so many possibilities. Large double garage. A great 14'x8' cold room. Just down the street is the walk way to Meander Creek Park that leads to several trails that follow the river. Close to restaurants & shopping. 10 Minutes to Western University & Fanshawe College, hospitals & airport. Many update, furnace, a/c, some windows, roof & more! DON'T MISS THIS ONE!! (id:51532)
Tags
| Property Summary |
|---|
| Building |
|---|
| Land |
|---|
| Level | Rooms | Dimensions |
|---|---|---|
| Second level | Kitchen | 14'3'' x 9'6'' |
| Dining room | 14'2'' x 9'2'' | |
| Living room | 16'1'' x 12'6'' | |
| Third level | 4pc Bathroom | 7'8'' x 7'6'' |
| Bedroom | 13'8'' x 9'7'' | |
| Bedroom | 13'7'' x 9'7'' | |
| 3pc Bathroom | 7'5'' x 6'8'' | |
| Primary Bedroom | 12'9'' x 11'0'' | |
| Basement | Cold room | 14'1'' x 8'1'' |
| Utility room | 12'8'' x 7'4'' | |
| Lower level | Office | 12'2'' x 11'4'' |
| 3pc Bathroom | 10'2'' x 6'0'' | |
| Recreation room | 24'4'' x 18'10'' | |
| Main level | 2pc Bathroom | 5'8'' x 4'6'' |
| Laundry room | 8'0'' x 7'0'' | |
| Family room | 18'10'' x 12'5'' | |
| Foyer | 8'8'' x 7'4'' |
| Features | |||||
|---|---|---|---|---|---|
| Cul-de-sac | Automatic Garage Door Opener | Attached Garage | |||
| Dishwasher | Dryer | Microwave | |||
| Stove | Washer | Hood Fan | |||
| Window Coverings | Garage door opener | Central air conditioning | |||





































































