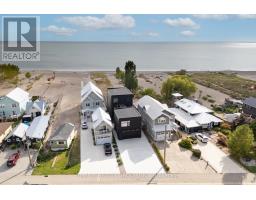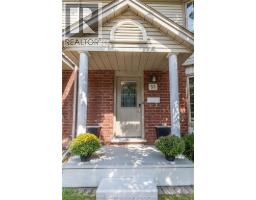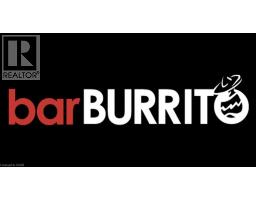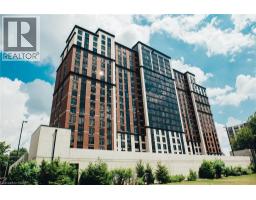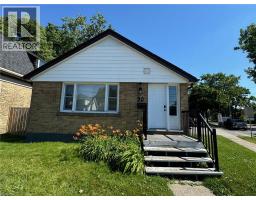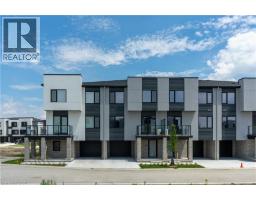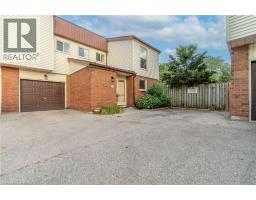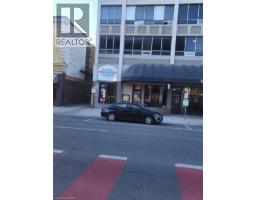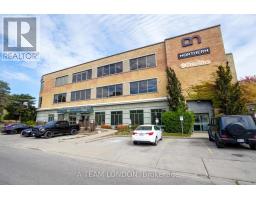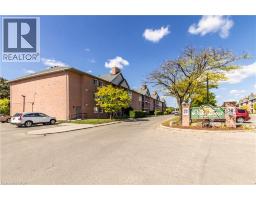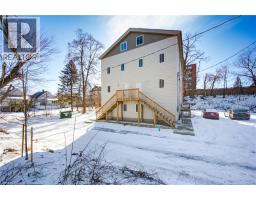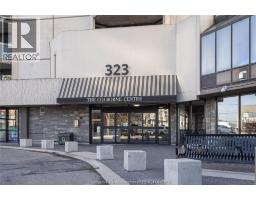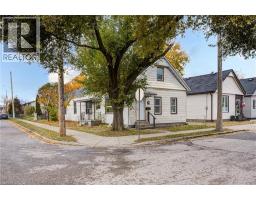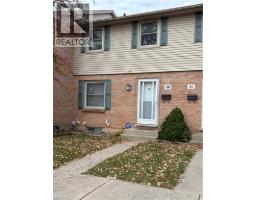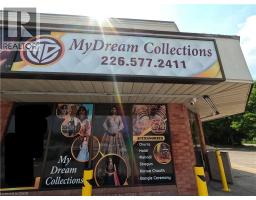3948 CAMPBELL STREET N, London, Ontario, CA
Address: 3948 CAMPBELL STREET N, London, Ontario
Summary Report Property
- MKT IDX12056778
- Building TypeHouse
- Property TypeSingle Family
- StatusBuy
- Added46 weeks ago
- Bedrooms4
- Bathrooms3
- Area0 sq. ft.
- DirectionNo Data
- Added On06 Apr 2025
Property Overview
Welcome to Forest Homes 2,528 sq ft Model Home of premium living space in the sought-after Heathwoods community. Come in and be greeted by a spacious and light-filled foyer that seamlessly flows into the open-concept living area. At the heart of the home is the luxurious kitchen, where custom cabinetry meets premium quartz countertops. The large central island, complete with a breakfast bar, is perfect for both entertaining and casual meals. Adjacent to the kitchen is the expansive family room, bathed in natural light as well as the dining room with a convenient patio slider, leading out to the covered back deck. Upstairs, you'll find four generously sized bedrooms, accompanied by two well-appointed bathrooms. A Jack & Jill style bathroom connects two of the bedrooms, adding a functional and stylish touch. The primary suite is a true sanctuary, featuring a spacious walk-in closet and a luxurious 6-piece ensuite. Here, indulge in a beautifully tiled shower with a glass enclosure, a large bath, double sinks, and elegant quartz countertops.The upper level also includes the added convenience of an in-house laundry room. Outside, the stamped paver stone driveway leads to a double car garage with direct access to the home.This property blends modern design with thoughtful details, creating the perfect space to call home. Make it yours today! (id:51532)
Tags
| Property Summary |
|---|
| Building |
|---|
| Land |
|---|
| Level | Rooms | Dimensions |
|---|---|---|
| Main level | Great room | 5.05 m x 4.47 m |
| Kitchen | 4.14 m x 2.62 m | |
| Dining room | 4.34 m x 2.44 m | |
| Mud room | 3.48 m x 2.13 m | |
| Upper Level | Bedroom | 4.8 m x 4.47 m |
| Bedroom 2 | 3.2 m x 4.42 m | |
| Laundry room | 2.08 m x 1.52 m | |
| Bedroom 3 | 3.09 m x 3.5 m | |
| Bedroom 4 | 3.18 m x 4.01 m |
| Features | |||||
|---|---|---|---|---|---|
| Sump Pump | Attached Garage | Garage | |||
| Dishwasher | Dryer | Microwave | |||
| Hood Fan | Stove | Washer | |||
| Refrigerator | Central air conditioning | Ventilation system | |||
| Fireplace(s) | |||||



















































