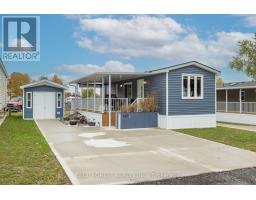4 - 226 HIGHVIEW AVENUE W, London, Ontario, CA
Address: 4 - 226 HIGHVIEW AVENUE W, London, Ontario
Summary Report Property
- MKT IDX9010752
- Building TypeRow / Townhouse
- Property TypeSingle Family
- StatusBuy
- Added19 weeks ago
- Bedrooms3
- Bathrooms2
- Area0 sq. ft.
- DirectionNo Data
- Added On11 Jul 2024
Property Overview
Welcome to this charming 3-bedroom, 2-bathroom townhouse on a picturesque, tree-lined street in desirable neighbourhood in London. Entering the main floor, you're greeted by an expansive living/dining room that showcases beautiful hardwood floors. Moving towards the back of the home you'll find a powder room near the basement steps and an inviting eat-in kitchen that opens to a private, fenced patio, perfect for outdoor dining and relaxation. A reserved parking spot directly off the patio adds convenience for bringing in groceries.The second floor features new carpet, installed in 2023, and an efficient A/C split system to ensure comfort during the summer months. The large primary bedroom offers a tranquil retreat, feeling like a treehouse with beautiful mature trees right outside the window. Two additional bedrooms provide ample space for family or guests and the 4-piece bathroom rounds off the second floor. The basement includes a versatile recreation room, ideal for entertainment, a home office, or a playroom and the utility/laundry room with plenty of storage space. This lovely townhouse is ideally located close to excellent schools, public transit, parks, and Victoria Hospital, providing easy access to all essential amenities. (id:51532)
Tags
| Property Summary |
|---|
| Building |
|---|
| Land |
|---|
| Level | Rooms | Dimensions |
|---|---|---|
| Second level | Bedroom | 3 m x 2.54 m |
| Bedroom 2 | 3.35 m x 3.43 m | |
| Primary Bedroom | 4.24 m x 4.55 m | |
| Main level | Living room | 3.66 m x 4.07 m |
| Dining room | 2.64 m x 4.07 m | |
| Kitchen | 2.76 m x 5.15 m |
| Features | |||||
|---|---|---|---|---|---|
| Blinds | Dryer | Freezer | |||
| Microwave | Refrigerator | Stove | |||
| Washer | Wall unit | Visitor Parking | |||




















































