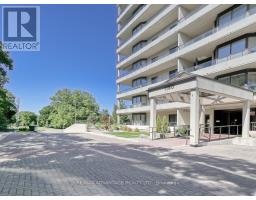473 ARVILLA BOULEVARD, London, Ontario, CA
Address: 473 ARVILLA BOULEVARD, London, Ontario
Summary Report Property
- MKT IDX9267549
- Building TypeHouse
- Property TypeSingle Family
- StatusBuy
- Added12 weeks ago
- Bedrooms4
- Bathrooms3
- Area0 sq. ft.
- DirectionNo Data
- Added On23 Aug 2024
Property Overview
What a combination! Half Acre Park-Like Lot, Quiet Picturesque Court, Double Garage with inside entry/mudroom, Spacious One Owner Home with 4 bedrooms above grade... one on the main and 3 upstairs! 3 Bathrooms include a full bathroom on the second level and two 2-piece bathrooms on the main level with one as a powder room for guests and the other providing a sink and large shower with seat for use with the main level bedroom. Great for multi-generational use or a forever home! Huge living room with wood burning fireplace, dining room, sun room all with a great view of the huge backyard which has 3 sections... large area in front of a row of trees, large area behind that row of trees and an extra extension (natural growth) behind the neighbour to the north. Shingles new September 2022. Lennox High Efficiency furnace (approx. 2010) and central air (approx. 2011). Updated circuit breaker electrical panel. Family members believe there may be hardwood flooring under most of the carpets but cannot warranty the condition of the hardwood or which rooms have it. The basement has huge windows and features a large family room with a gas fireplace. It just needs new flooring. This home is being sold as is with no warranties or representations since it is an estate sale. This one family home has been cared for over the years and is now available for the next family to make their own memories! Located walking distance to restaurants/shopping and easy access to the 401! Showings by appointment only...make yours today! (id:51532)
Tags
| Property Summary |
|---|
| Building |
|---|
| Land |
|---|
| Level | Rooms | Dimensions |
|---|---|---|
| Second level | Bedroom 2 | 4.88 m x 3.5 m |
| Bedroom 3 | 4.88 m x 3.14 m | |
| Bedroom 4 | 3.28 m x 3.05 m | |
| Lower level | Family room | 5.64 m x 5.49 m |
| Main level | Living room | 5.73 m x 4.51 m |
| Ground level | Dining room | 3.38 m x 3.65 m |
| Kitchen | 3.81 m x 4.19 m | |
| Eating area | 1.74 m x 1.45 m | |
| Sunroom | 3.29 m x 3.35 m | |
| Bedroom | 4.26 m x 2.89 m |
| Features | |||||
|---|---|---|---|---|---|
| Cul-de-sac | Wooded area | Irregular lot size | |||
| Sump Pump | Attached Garage | Garage door opener remote(s) | |||
| Dishwasher | Dryer | Refrigerator | |||
| Stove | Washer | Window Coverings | |||
| Central air conditioning | Fireplace(s) | ||||

























































