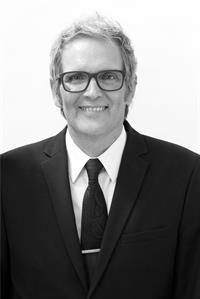483 GRAND VIEW AVENUE, London, Ontario, CA
Address: 483 GRAND VIEW AVENUE, London, Ontario
Summary Report Property
- MKT IDX9263409
- Building TypeHouse
- Property TypeSingle Family
- StatusBuy
- Added13 weeks ago
- Bedrooms3
- Bathrooms2
- Area0 sq. ft.
- DirectionNo Data
- Added On21 Aug 2024
Property Overview
WOW! Backyard POOL PARADISE in one of London's most coveted neighbourhoods, Byron a place where tranquility and community charm harmoniously coexist. Your Private Retreat! Dive into luxury with a large 32 ft. X 16 ft. concrete in-ground pool, your personal oasis for relaxation or hosting unforgettable gatherings.The home has undergone recent upgrades ensuring modern living at its finest with freshly painted interiors and exteriors, new kitchen fixtures and some light fixtures for a touch of contemporary style. Granite in the bathroom from 2021. Brand new shingles installed in April 2022. Hardwood and Bamboo flooring. Wide lot. Walk out basement. Private fenced yard! Skiing enthusiasts will delight in the proximity to Boler Mountain, while nature lovers can explore the endless river paths of Springbank Park. Golf aficionados? Riverbend & Hunt Club Golf courses are just a swing away. Grandview and Optimist parks, Warbler Woods' Carolinian hiking trails, a library, and an abundance of local shops, cafes, and restaurants in Byron Village await. Easy access to HWY 401/402. Located in a top school district, your children can thrive at: Saint Thomas Aquinas, St Theresa Catholic Elementary, Byron Northview Public School, Saunders and Oakridge Secondary. This home isn't just a property; it's a lifestyle change waiting for it's new owners.Your chance to own this amazing property is here today! ** This is a linked property.** (id:51532)
Tags
| Property Summary |
|---|
| Building |
|---|
| Land |
|---|
| Level | Rooms | Dimensions |
|---|---|---|
| Second level | Bedroom | 4.75 m x 3 m |
| Bedroom 2 | 4.18 m x 3.3 m | |
| Bedroom 3 | 3.11 m x 2.98 m | |
| Basement | Laundry room | 5.18 m x 4.9 m |
| Recreational, Games room | 5.67 m x 4 m | |
| Lower level | Family room | 5.91 m x 3.47 m |
| Ground level | Living room | 4.9 m x 3.93 m |
| Dining room | 4.11 m x 2.8 m | |
| Sunroom | 3.62 m x 2.87 m | |
| Kitchen | 4.69 m x 2.87 m | |
| Foyer | 3.87 m x 1.65 m |
| Features | |||||
|---|---|---|---|---|---|
| Flat site | Attached Garage | Water Heater | |||
| Dishwasher | Dryer | Refrigerator | |||
| Stove | Washer | Window Coverings | |||
| Walk out | Central air conditioning | Fireplace(s) | |||























































