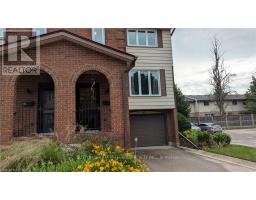50 - 3320 MEADOWGATE BOULEVARD, London, Ontario, CA
Address: 50 - 3320 MEADOWGATE BOULEVARD, London, Ontario
Summary Report Property
- MKT IDX9246872
- Building TypeRow / Townhouse
- Property TypeSingle Family
- StatusBuy
- Added14 weeks ago
- Bedrooms2
- Bathrooms2
- Area0 sq. ft.
- DirectionNo Data
- Added On12 Aug 2024
Property Overview
You will be impressed with this immaculate bungalow townhouse that has been professionally painted with a new stainless stove and dishwasher. Over the years, the original owner has taken great care to update the townhouse. Check out the size of the living/dining room, large bedrooms and the brightness of this unit. The large kitchen has a patio door leading to a recently pressure washed deck for you to enjoy watching the world go by, do a BBQ or bird watch. This two-bedroom, one-and-one-half bathroom is an ideal home for those who wish to travel or want a one-floor living arrangement with zero stairs. Laundry is on the main floor. The large, high, and dry basement is unspoiled for storage of your 'stuff' or pickleball court. Book your showing today, and you will not be disappointed with the price, condition, and neighbourhood! (id:51532)
Tags
| Property Summary |
|---|
| Building |
|---|
| Land |
|---|
| Level | Rooms | Dimensions |
|---|---|---|
| Basement | Other | 10.4902 m x 11.2014 m |
| Main level | Living room | 5.6642 m x 4.2164 m |
| Dining room | 4.318 m x 3.3782 m | |
| Kitchen | 4.318 m x 3.6576 m | |
| Primary Bedroom | 4.4196 m x 3.6576 m | |
| Bedroom | 3.4544 m x 4.0132 m |
| Features | |||||
|---|---|---|---|---|---|
| Flat site | Water Heater | Central air conditioning | |||
| Visitor Parking | |||||



















































