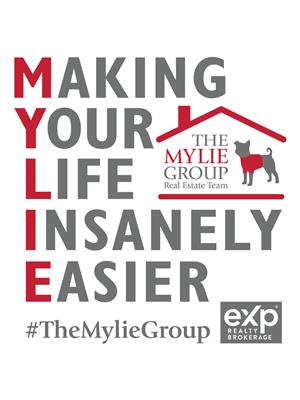527 PALL MALL STREET, London, Ontario, CA
Address: 527 PALL MALL STREET, London, Ontario
Summary Report Property
- MKT IDX9257793
- Building TypeHouse
- Property TypeSingle Family
- StatusBuy
- Added13 weeks ago
- Bedrooms2
- Bathrooms2
- Area0 sq. ft.
- DirectionNo Data
- Added On16 Aug 2024
Property Overview
Discover the charm and convenience of this delightful 2-bedroom, 2-bathroom raised bungalow located at 527 Pall Mall St, in the heart of London. Perfectly positioned within a 20-minute walk to Victoria Park and downtown London, this home offers the ideal blend of urban accessibility and peaceful retreat. Step onto the welcoming front porch and into a spacious, open-concept living area where the living room, dining room, and kitchen flow seamlessly together. Abundant natural light pours in through a charming one-way filmed bay window in the dining area, creating a warm and inviting atmosphere yet providing privacy from the outside looking in. The kitchen boasts a oversized island with a sink, ample cupboard space, and sleek stainless steel appliances. Whether you're a seasoned chef or a casual cook, this kitchen is sure to inspire your culinary creativity. Relax and unwind in the primary bedroom, featuring a soothing 3-piece ensuite and a walk-in closet, creating a private oasis designed for comfort and convenience. The home also includes a well-appointed 4-piece bathroom and a second bedroom with a large closet. A dedicated laundry room with backyard access and additional storage space completes the main level. The new AC unit, installed in 2023, ensures the home stays cool during the summer months, and an exterior entrance to the unfinished basement provides additional storage space.The fenced backyard offers a serene outdoor escape with a paved patio area, perfect for relaxing, dining al fresco, or hosting gatherings with family and friends. With low outdoor maintenance required and parking for three vehicles, this charming bungalow at 527 Pall Mall St is a rare find in a prime location.Don't miss the opportunity to make it your own home or next investment property. Contact us today to schedule a viewing and experience the beauty and convenience of this lovely home. (id:51532)
Tags
| Property Summary |
|---|
| Building |
|---|
| Land |
|---|
| Level | Rooms | Dimensions |
|---|---|---|
| Main level | Kitchen | 4.75 m x 3.89 m |
| Living room | 4.7 m x 3.4 m | |
| Laundry room | 2.92 m x 1.88 m | |
| Primary Bedroom | 3.73 m x 3.48 m | |
| Bedroom 2 | 4.01 m x 3 m | |
| Bathroom | 2.03 m x 1.96 m | |
| Bathroom | 2.9 m x 1.68 m |
| Features | |||||
|---|---|---|---|---|---|
| Sloping | Flat site | Water Heater | |||
| Dishwasher | Dryer | Furniture | |||
| Microwave | Range | Refrigerator | |||
| Stove | Washer | Window Coverings | |||
| Central air conditioning | |||||



































