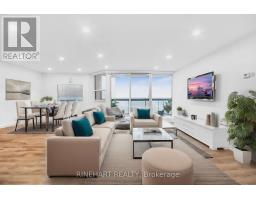601 - 1104 JALNA BOULEVARD, London, Ontario, CA
Address: 601 - 1104 JALNA BOULEVARD, London, Ontario
Summary Report Property
- MKT IDX8332230
- Building TypeApartment
- Property TypeSingle Family
- StatusBuy
- Added14 weeks ago
- Bedrooms2
- Bathrooms1
- Area0 sq. ft.
- DirectionNo Data
- Added On12 Aug 2024
Property Overview
Welcome to 1104 Jalna Blvd Unit #601, a South London gem! This charming 2-bed, 1-bath apartment, offers a comfortable living space with an inviting open layout. This unit has been renovated from top to bottom, providing a welcoming environment perfect for those starting out. Situated in the vibrant South London neighbourhood, you'll find yourself in a community-focused area with easy access to nearby schools, public transit, shopping malls, a community center, library, and major highways. Living here means being close to everything you need, including White Oaks Mall and quick access to the 401.The surrounding area offers a plethora of affordable and family-friendly entertainment options. Enjoy amenities such as the South London Community Centre with its pool, waterslides, and kid-friendly areas. Nearby, Jalna Library provides a quiet retreat for reading or engaging in literary activities with your family. Nature enthusiasts will appreciate White Oaks Park, offering ample space for sports and play, while Westminster Ponds presents a serene setting with walking trails and wildlife observation opportunities. This location truly offers a blend of convenience, amenities, and community engagement, making it an ideal place to call home. Schedule a showing today, as this property wont last long! (id:51532)
Tags
| Property Summary |
|---|
| Building |
|---|
| Land |
|---|
| Level | Rooms | Dimensions |
|---|---|---|
| Main level | Foyer | 1.66 m x 1.25 m |
| Bathroom | 2.27 m x 1.6 m | |
| Bedroom | 3.52 m x 3.32 m | |
| Primary Bedroom | 4.69 m x 2.72 m | |
| Other | 1.09 m x 2.02 m | |
| Living room | 3.41 m x 6.14 m | |
| Kitchen | 2.23 m x 2.43 m | |
| Dining room | 2.32 m x 2.34 m |
| Features | |||||
|---|---|---|---|---|---|
| Balcony | Dishwasher | Microwave | |||
| Refrigerator | Stove | Wall unit | |||
| Storage - Locker | |||||









































