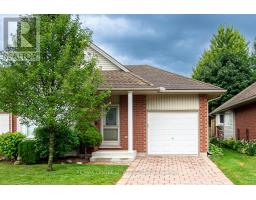660 OAKCROSSING ROAD, London, Ontario, CA
Address: 660 OAKCROSSING ROAD, London, Ontario
3 Beds3 Baths0 sqftStatus: Buy Views : 45
Price
$679,900
Summary Report Property
- MKT IDX9266835
- Building TypeHouse
- Property TypeSingle Family
- StatusBuy
- Added12 weeks ago
- Bedrooms3
- Bathrooms3
- Area0 sq. ft.
- DirectionNo Data
- Added On23 Aug 2024
Property Overview
Beautifully kept & exceptionally well appointed 2080 sqft. Stunning 3 bedrooms 3 bathrooms with sunlit LOFT (21.5 x 11). Ideally located in Oakcrossing the neighbourhood close to all convenience around. It is featuring a breakfast bar and walk out to raised sundeck., overlooking your fully fenced expansive yard. The huge master bedroom with vaulted ceilings and walk-in fully master ensuite, and oversized other two bedrooms in the upper floor. New Floors from main to top and new fresh paint, new stove and dishwasher. The lower level is partially finished, with the laundry room. Unfinished area for exercise and more living space. Large single car garage and cute front porch waiting for fantastic new homeowners. Ready to move in. (id:51532)
Tags
| Property Summary |
|---|
Property Type
Single Family
Building Type
House
Storeys
2.5
Title
Freehold
Land Size
29.24 x 114.9 FT|under 1/2 acre
Parking Type
Attached Garage
| Building |
|---|
Bedrooms
Above Grade
3
Bathrooms
Total
3
Partial
1
Interior Features
Appliances Included
Garage door opener remote(s), Dishwasher, Dryer, Refrigerator, Stove
Basement Features
Walk-up
Basement Type
N/A (Partially finished)
Building Features
Foundation Type
Poured Concrete
Style
Detached
Heating & Cooling
Cooling
Central air conditioning
Heating Type
Forced air
Utilities
Utility Type
Cable(Available),Sewer(Installed)
Utility Sewer
Sanitary sewer
Water
Municipal water
Exterior Features
Exterior Finish
Brick, Vinyl siding
Neighbourhood Features
Community Features
School Bus
Amenities Nearby
Public Transit
Parking
Parking Type
Attached Garage
Total Parking Spaces
2
| Land |
|---|
Lot Features
Fencing
Fenced yard
Other Property Information
Zoning Description
R1-4
| Level | Rooms | Dimensions |
|---|---|---|
| Second level | Primary Bedroom | 7 m x 4.66 m |
| Bedroom 2 | 4.66 m x 3.67 m | |
| Bedroom 3 | 3.66 m x 3.33 m | |
| Third level | Games room | 7.17 m x 3.67 m |
| Lower level | Recreational, Games room | 3.33 m x 2.35 m |
| Main level | Family room | 6 m x 3.33 m |
| Eating area | 3 m x 2.5 m | |
| Dining room | 3.5 m x 3 m |
| Features | |||||
|---|---|---|---|---|---|
| Attached Garage | Garage door opener remote(s) | Dishwasher | |||
| Dryer | Refrigerator | Stove | |||
| Walk-up | Central air conditioning | ||||

























































