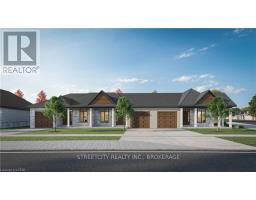8 - 445 RIVERSIDE DRIVE, London, Ontario, CA
Address: 8 - 445 RIVERSIDE DRIVE, London, Ontario
4 Beds3 Baths0 sqftStatus: Buy Views : 403
Price
$699,900
Summary Report Property
- MKT IDX9042175
- Building TypeRow / Townhouse
- Property TypeSingle Family
- StatusBuy
- Added18 weeks ago
- Bedrooms4
- Bathrooms3
- Area0 sq. ft.
- DirectionNo Data
- Added On17 Jul 2024
Property Overview
Location ++++!!!Beautifully appointed in a parklike setting in the heart of London. This well maintained 2+2 bedroom 2.5 bath end unit 2 car garage overlooking greenspace features large principal rooms including master with ensuite, main floor laundry, bright eat in kitchen overlooking front courtyard, gas fireplace on main, lower level has 2 full bedrooms, 3 pc bath and large family room with terrace door out to private terrace overlooking trees and greenspace. This home will not disappoint!!! (id:51532)
Tags
| Property Summary |
|---|
Property Type
Single Family
Building Type
Row / Townhouse
Storeys
1
Title
Condominium/Strata
Parking Type
Attached Garage
| Building |
|---|
Bedrooms
Above Grade
2
Below Grade
2
Bathrooms
Total
4
Partial
1
Interior Features
Appliances Included
Garage door opener remote(s), Central Vacuum, Dishwasher, Dryer, Refrigerator, Stove, Washer
Basement Features
Separate entrance, Walk out
Basement Type
N/A (Finished)
Building Features
Features
Ravine
Architecture Style
Bungalow
Heating & Cooling
Cooling
Central air conditioning
Heating Type
Forced air
Exterior Features
Exterior Finish
Brick
Neighbourhood Features
Community Features
Pet Restrictions, Community Centre
Amenities Nearby
Park, Place of Worship, Public Transit, Schools
Maintenance or Condo Information
Maintenance Fees
$540 Monthly
Maintenance Fees Include
Common Area Maintenance, Insurance, Parking
Maintenance Management Company
Thorne Property Management
Parking
Parking Type
Attached Garage
Total Parking Spaces
4
| Land |
|---|
Other Property Information
Zoning Description
R1-9
| Level | Rooms | Dimensions |
|---|---|---|
| Lower level | Bedroom | 3.81 m x 3.81 m |
| Bedroom | 3.66 m x 3.48 m | |
| Family room | 7.32 m x 5.61 m | |
| Bathroom | Measurements not available | |
| Main level | Kitchen | 3.35 m x 3.2 m |
| Bathroom | Measurements not available | |
| Living room | 5.69 m x 5.44 m | |
| Bathroom | Measurements not available | |
| Eating area | 3.35 m x 2.9 m | |
| Primary Bedroom | 4.27 m x 3.66 m | |
| Laundry room | 1.52 m x 0.91 m | |
| Bedroom 2 | 3.76 m x 3.05 m |
| Features | |||||
|---|---|---|---|---|---|
| Ravine | Attached Garage | Garage door opener remote(s) | |||
| Central Vacuum | Dishwasher | Dryer | |||
| Refrigerator | Stove | Washer | |||
| Separate entrance | Walk out | Central air conditioning | |||

























































