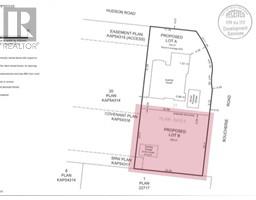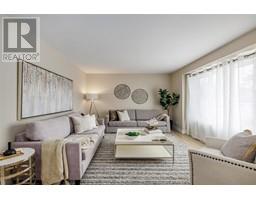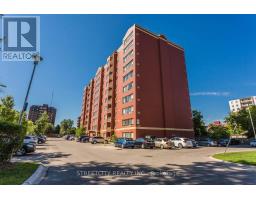815 APRICOT DRIVE W, London, Ontario, CA
Address: 815 APRICOT DRIVE W, London, Ontario
Summary Report Property
- MKT IDX9244852
- Building TypeHouse
- Property TypeSingle Family
- StatusBuy
- Added14 weeks ago
- Bedrooms5
- Bathrooms5
- Area0 sq. ft.
- DirectionNo Data
- Added On11 Aug 2024
Property Overview
SIMPLY OUTSTANDING 4+1 bed, 5 bath home in BEAUTIFUL BYRON! Are you a discerning buyer with high standards? Is this the home you've been looking for? Over 4386 square feet of luxury living space with 9 ceilings, high-end tile & hardwood throughout. The main level flows from a living room with French Doors to a bright, white eat-in kitchen (with a huge island of course!) to a cozy family room with a fireplace. Patio doors from the kitchen to a large deck with glass panels showcasing an INCREDIBLE VIEW! Upstairs the primary bedroom has all the bells & whistles you would expect plus 3 additional bedrooms & 3 baths including the luxurious ensuite! The fully finished walkout lower level is a showstopper! A 5th bedroom, 5th bath, & large family room with stone archway to 2nd kitchen with bar! Again-patio doors lead to the patio & fully fenced rear yard overlooking THE POND! Enjoy the view from either level-especially stunning are the sunsets! Book your private viewing of this exceptional family home today! (id:51532)
Tags
| Property Summary |
|---|
| Building |
|---|
| Land |
|---|
| Level | Rooms | Dimensions |
|---|---|---|
| Second level | Bedroom | 4.01 m x 5.37 m |
| Bedroom 2 | 3.49 m x 5.17 m | |
| Bedroom 3 | 4.69 m x 4.62 m | |
| Primary Bedroom | 4.97 m x 4.43 m | |
| Basement | Kitchen | 1.74 m x 3.38 m |
| Recreational, Games room | 7.68 m x 14.27 m | |
| Bedroom 4 | 3.52 m x 4.19 m | |
| Main level | Dining room | 3.32 m x 4.2 m |
| Family room | 7.88 m x 4.28 m | |
| Kitchen | 3.49 m x 4.26 m | |
| Living room | 3.3 m x 4.28 m |
| Features | |||||
|---|---|---|---|---|---|
| Sump Pump | In-Law Suite | Attached Garage | |||
| Central Vacuum | Water Heater | Water purifier | |||
| Dishwasher | Dryer | Garage door opener | |||
| Oven | Range | Refrigerator | |||
| Washer | Window Coverings | Apartment in basement | |||
| Walk out | Central air conditioning | ||||




























































