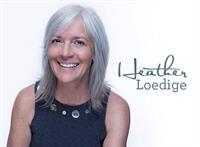83 - 120 CENTRE STREET, London, Ontario, CA
Address: 83 - 120 CENTRE STREET, London, Ontario
Summary Report Property
- MKT IDX9229656
- Building TypeRow / Townhouse
- Property TypeSingle Family
- StatusBuy
- Added14 weeks ago
- Bedrooms3
- Bathrooms2
- Area0 sq. ft.
- DirectionNo Data
- Added On13 Aug 2024
Property Overview
If you are looking for a spacious end unit townhome with garage in a lovely family area, your search ends here! The low monthly condo fee of $270 makes this super affordable. Bright kitchen with stainless steel appliances, tile backsplash, and plenty of storage. The beautiful living/diningroom gives more than ample space to relax and entertain. Step out the large sliding doors to your own private patio. Upstairs boasts 3 excellent sized bedrooms, with the primary and second bedroom both having walk-in closets. The family bathroom has a newer tub surround and granite counter. In the basement you can cozy up to the gas fireplace in the large recroom. Separate laundry room with room for storage as well. Located close to Euston Park, walking trails, great restaurants, and not far from highway access or downtown. Excellent value and priced to sell. Call your realtor today! (id:51532)
Tags
| Property Summary |
|---|
| Building |
|---|
| Land |
|---|
| Level | Rooms | Dimensions |
|---|---|---|
| Second level | Bedroom | 4.15 m x 4.53 m |
| Bedroom 2 | 3.35 m x 3.64 m | |
| Bedroom 3 | 2.97 m x 3.68 m | |
| Bathroom | 2.98 m x 1 m | |
| Basement | Family room | 6.89 m x 4 m |
| Laundry room | 3.82 m x 3.38 m | |
| Main level | Kitchen | 5.09 m x 4.15 m |
| Bathroom | 1.33 m x 1.5 m | |
| Living room | 4.62 m x 3 m | |
| Dining room | 2.59 m x 4 m |
| Features | |||||
|---|---|---|---|---|---|
| Sump Pump | Attached Garage | Water softener | |||
| Water Heater | Dishwasher | Dryer | |||
| Refrigerator | Stove | Washer | |||
| Central air conditioning | Fireplace(s) | ||||


























































