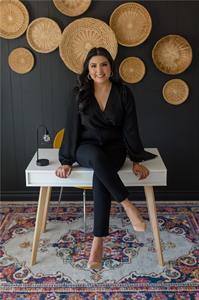88 CLIFTONVALE AVENUE, London, Ontario, CA
Address: 88 CLIFTONVALE AVENUE, London, Ontario
Summary Report Property
- MKT IDX9250151
- Building TypeHouse
- Property TypeSingle Family
- StatusBuy
- Added14 weeks ago
- Bedrooms4
- Bathrooms2
- Area0 sq. ft.
- DirectionNo Data
- Added On12 Aug 2024
Property Overview
Welcome to Manor Park in the heart of The Forest City! Nestled at the end of a serene, tree-lined street, this charming brick, one-and-a-half-story home offers the perfect blend of nature and convenience. This beautifully updated home exudes warmth and character. As you enter, notice the bright living room with tall built in bookshelves adorning a cozy wood burning fireplace. Also on the main level: a formal dining room, bedroom or office and 3 piece bath. Off the sunny kitchen, you'll find a large covered deck, ideal for barbecuing and al fresco dining, with a prime vantage point overlooking the lush, manicured gardens and peaceful backyard. The seamless indoor-outdoor flow makes this home an entertainers dream, providing the perfect setting for hosting gatherings year-round. Back inside and up the stairs you'll find another two well appointed bedrooms and half bath. The lower level offers a fourth room, an open concept recreational room and laundry room with a work bench area. The backyard is a private oasis in the city. Boasting enchanting gardens, hot tub, inground heated saltwater pool, pool cabana and a spacious deck area perfect for entertaining guests or enjoying a quiet evening under the stars. Fronting onto Murray Park, surrounded by the tranquility and biodiversity of The Coves yet steps from all the amenities you could need and Historic Wortley Village! This home offers a unique and idyllic lifestyle. Don't miss the opportunity to make this extraordinary property your own. (id:51532)
Tags
| Property Summary |
|---|
| Building |
|---|
| Land |
|---|
| Level | Rooms | Dimensions |
|---|---|---|
| Second level | Bedroom 2 | 3.6 m x 3.17 m |
| Bedroom 3 | 3.6 m x 4.1 m | |
| Lower level | Utility room | 4.5 m x 3.8 m |
| Recreational, Games room | 6.8 m x 3.9 m | |
| Bedroom | 3.4 m x 3 m | |
| Main level | Bedroom | 3.6 m x 3.1 m |
| Living room | 3.5 m x 3.1 m | |
| Dining room | 3.3 m x 3.5 m | |
| Kitchen | 3.1 m x 2.8 m |
| Features | |||||
|---|---|---|---|---|---|
| Cul-de-sac | Wooded area | Open space | |||
| Conservation/green belt | Hot Tub | Water Heater | |||
| Dishwasher | Dryer | Refrigerator | |||
| Stove | Washer | Central air conditioning | |||
| Fireplace(s) | |||||






















































