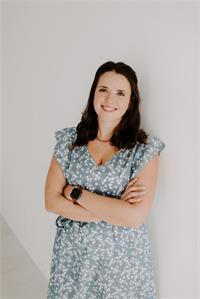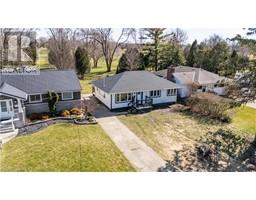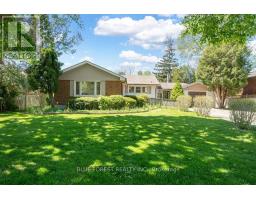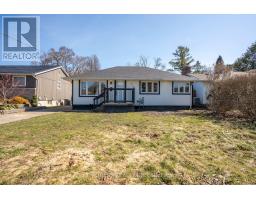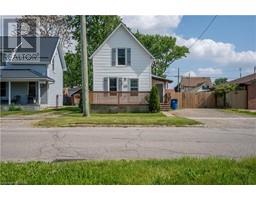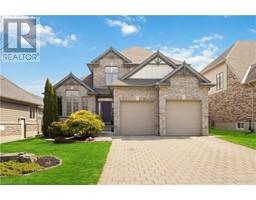911 WELLINGSBORO Road South Y, London, Ontario, CA
Address: 911 WELLINGSBORO Road, London, Ontario
Summary Report Property
- MKT ID40584019
- Building TypeHouse
- Property TypeSingle Family
- StatusBuy
- Added3 weeks ago
- Bedrooms5
- Bathrooms2
- Area2108 sq. ft.
- DirectionNo Data
- Added On10 May 2024
Property Overview
Introducing a fully renovated bungalow in Westminster, with 3 bedrooms and a bathroom on the main floor and another 2 bedrooms and bathroom in the basement. The open-concept living room and dining room are perfect for entertaining. This home has an extra living space, ample parking, a 1-car garage, and a private backyard perfect for summer BBQs, this home is ready for you to move in and start creating lasting memories. The home also boasts an updated electrical panel and air conditioning to be installed prior to closing. This vibrant community offers the perfect blend of convenience and tranquility. One of Westminster's standout features is its proximity to White Oaks Mall, a premier shopping destination, and easy access to the 401. Nature enthusiasts will appreciate Westminster's green spaces, including Westminster Ponds. This natural oasis features walking trails and ponds, providing a peaceful retreat. Families will love the neighbourhood's proximity to various schools and parks. (id:51532)
Tags
| Property Summary |
|---|
| Building |
|---|
| Land |
|---|
| Level | Rooms | Dimensions |
|---|---|---|
| Lower level | Laundry room | 11'11'' x 11'10'' |
| Bonus Room | 20'7'' x 10'6'' | |
| 3pc Bathroom | 8'7'' x 4'8'' | |
| Bedroom | 10'9'' x 9'10'' | |
| Bedroom | 11'11'' x 10'9'' | |
| Main level | 4pc Bathroom | 8'2'' x 6'9'' |
| Sitting room | 15'1'' x 9'6'' | |
| Kitchen | 37'1'' x 22'7'' | |
| Bedroom | 12'2'' x 9'4'' | |
| Bedroom | 12'2'' x 10'3'' | |
| Primary Bedroom | 18'0'' x 11'6'' |
| Features | |||||
|---|---|---|---|---|---|
| Wet bar | Attached Garage | Dishwasher | |||
| Dryer | Refrigerator | Stove | |||
| Wet Bar | Washer | Central air conditioning | |||



















































