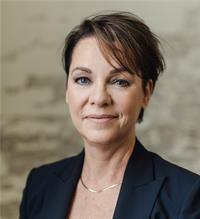963 SOUTH WENIGE DRIVE, London, Ontario, CA
Address: 963 SOUTH WENIGE DRIVE, London, Ontario
Summary Report Property
- MKT IDX11901076
- Building TypeHouse
- Property TypeSingle Family
- StatusBuy
- Added15 hours ago
- Bedrooms4
- Bathrooms3
- Area0 sq. ft.
- DirectionNo Data
- Added On26 Dec 2024
Property Overview
Desirable one floor home in London's North End Stoney Creek subdivision. Inviting from the moment you approach. The covered porch is nestled into a private alcove for those much needed quiet moments. A large coat closet, main floor laundry and garage entry are all tucked off to the left. To the right, double doors lead into the front bedroom, with a wall of closet space and a large picture window. This floor plans shines with its open concept kitchen, generous eating area and great room boasting a vaulted ceiling. Many options for intimate living or having the gang for dinner. Large windows offer lots of natural light with access to a little peace garden. Beautiful plantings, trees for privacy and a covered pergola all add ambience. The primary bedroom, 3 piece ensuite, walk-in closet and main full bath complete this level. Quality continues into the fully finished lower level. A gorgeous family room with a gas fireplace is accented with built-in shelving plus additional space for an office or games area. A generous 3rd bedroom enjoys a large window and walk-in closet with a similar fourth bedroom set privately back alongside an attractive 3rd full bath. A dedicated storage room is appreciated, with the mechanical room tucked into it's own space. (id:51532)
Tags
| Property Summary |
|---|
| Building |
|---|
| Land |
|---|
| Level | Rooms | Dimensions |
|---|---|---|
| Lower level | Bathroom | Measurements not available |
| Family room | 5.05 m x 8.86 m | |
| Bedroom 3 | 4.85 m x 3.4 m | |
| Bedroom 4 | 3.75 m x 3.47 m | |
| Main level | Bedroom | 3.55 m x 3.6 m |
| Kitchen | 3.91 m x 3.81 m | |
| Dining room | 3.63 m x 4.11 m | |
| Great room | 4.36 m x 5.18 m | |
| Primary Bedroom | 4.52 m x 3.65 m | |
| Bathroom | Measurements not available | |
| Bathroom | Measurements not available |
| Features | |||||
|---|---|---|---|---|---|
| Level | Attached Garage | Inside Entry | |||
| Water Heater | Dishwasher | Dryer | |||
| Refrigerator | Stove | Washer | |||
| Central air conditioning | Fireplace(s) | ||||



























































