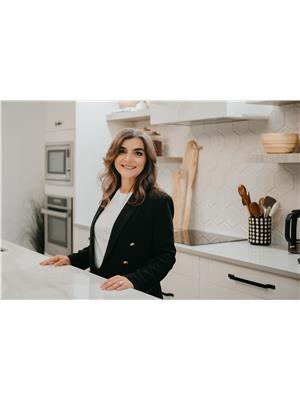965 GLENEAGLE TRAIL, London, Ontario, CA
Address: 965 GLENEAGLE TRAIL, London, Ontario
Summary Report Property
- MKT IDX9035607
- Building TypeHouse
- Property TypeSingle Family
- StatusBuy
- Added18 weeks ago
- Bedrooms5
- Bathrooms4
- Area0 sq. ft.
- DirectionNo Data
- Added On12 Jul 2024
Property Overview
Welcome to Sunningdale Commons! This former Mapleton Homes model residence sits on a quiet street,nestled on a 50-foot lot. Ideal for families and discerning buyers, this home offers a blend of elegance,functionality, and modern amenities with plenty of natural light throughout the whole house.With 4+1bedrooms, there's ample space for everyone. The primary suite features French doors, a 5 piece ensuitebathroom, and a large walk-in closet. Two of the three other bedrooms also offer a walk-in closet which is arare find. The Main Floor has an open foyer that leads to an inviting living space. The 9-foot ceilings, gorgeousmolding, and coffered ceiling create an upscale ambiance. The kitchen boasts granite countertops, a walk-incorner pantry, gas range, a large breakfast bar island & an eat-in area. The separate dining room and mainfloor office add versatility to your living space. The warm and welcoming family room features large windowsand a fireplace. Built-in surround speakers make entertaining a breeze. Fully Finished Basement includes the5th bedroom, a 3-piece bathroom, and a spacious rec-room with a Bar that can easily be converted to akitchenette. There's also plenty of storage space. A separate entrance to the basement from the Garage isideal for those wanting a home with an auxiliary basement unit, or those having a home run business. Thisproperty also offers a beautifully landscaped yard, a wooden deck and a large concrete patio, perfect forrelaxation and play. The driveway and pathways to the back patio are all poured concrete that really enhancethe curb appeal of this home. (id:51532)
Tags
| Property Summary |
|---|
| Building |
|---|
| Land |
|---|
| Level | Rooms | Dimensions |
|---|---|---|
| Second level | Primary Bedroom | 4.55 m x 4.26 m |
| Bedroom 2 | 3.56 m x 3.31 m | |
| Bedroom 3 | 3.4 m x 3.33 m | |
| Bedroom 4 | 3.89 m x 3.22 m | |
| Lower level | Recreational, Games room | 8.49 m x 6.17 m |
| Bedroom 5 | 3.34 m x 6.24 m | |
| Main level | Great room | 5.96 m x 4.54 m |
| Eating area | 3.09 m x 3.24 m | |
| Kitchen | 3.09 m x 4.31 m | |
| Dining room | 3.79 m x 4.32 m | |
| Office | 3.24 m x 3.66 m | |
| Laundry room | 2.5 m x 2.13 m |
| Features | |||||
|---|---|---|---|---|---|
| Sump Pump | Attached Garage | Dishwasher | |||
| Dryer | Garage door opener | Microwave | |||
| Refrigerator | Storage Shed | Stove | |||
| Washer | Water Heater | Window Coverings | |||
| Central air conditioning | Fireplace(s) | ||||



























































