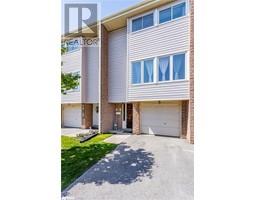34 - 700 OSGOODE DRIVE, London, Ontario, CA
Address: 34 - 700 OSGOODE DRIVE, London, Ontario
Summary Report Property
- MKT IDX9254104
- Building TypeRow / Townhouse
- Property TypeSingle Family
- StatusRent
- Added14 weeks ago
- Bedrooms3
- Bathrooms2
- AreaNo Data sq. ft.
- DirectionNo Data
- Added On14 Aug 2024
Property Overview
Lovely Town house in South Lendon. Carpet free 3 bed 1.5 bath, all levels above grade. Attached single garage. Close to schools and shopping. The foyer provides access to a ground level rec room or office plus inside access to the single car garage. Fabulous location close to Victoria Hospital, White Oaks mall and restaurants. Easy access to 401/402,& Downtown. On major bus routes. Yard is a smaller fenced courtyard sized backyard. Private and contained. Visitor parking is sprinkled in the condo complex. Given its location, this is an excellent property for professionals and young families to rent out and enjoy urban life. Please note that the furniture showed in the listing are only for staging and not included. The pictures have been taken from the previous listing. (id:51532)
Tags
| Property Summary |
|---|
| Building |
|---|
| Land |
|---|
| Level | Rooms | Dimensions |
|---|---|---|
| Second level | Primary Bedroom | 5.8 m x 4.42 m |
| Bedroom 2 | 4.57 m x 2.9 m | |
| Bedroom 3 | 3.66 m x 2.59 m | |
| Bathroom | Measurements not available | |
| Basement | Exercise room | 4.16 m x 3.14 m |
| Main level | Living room | 7.32 m x 5.18 m |
| Kitchen | 3.51 m x 3.2 m | |
| Bathroom | Measurements not available |
| Features | |||||
|---|---|---|---|---|---|
| Cul-de-sac | In suite Laundry | Attached Garage | |||
| Garage door opener remote(s) | Water Heater | Dishwasher | |||
| Dryer | Refrigerator | Stove | |||
| Washer | Central air conditioning | Visitor Parking | |||



















































