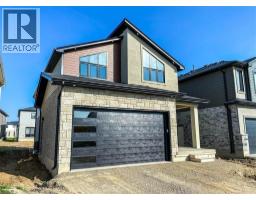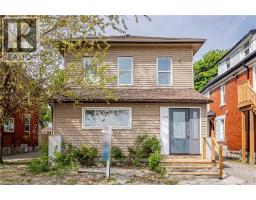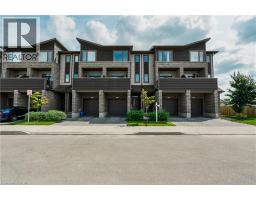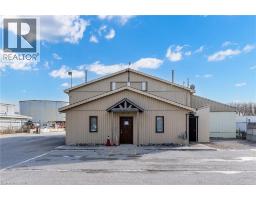735 DEVERON Crescent Unit# 211 South T, London, Ontario, CA
Address: 735 DEVERON Crescent Unit# 211, London, Ontario
Summary Report Property
- MKT ID40746927
- Building TypeApartment
- Property TypeSingle Family
- StatusRent
- Added6 days ago
- Bedrooms2
- Bathrooms1
- AreaNo Data sq. ft.
- DirectionNo Data
- Added On02 Oct 2025
Property Overview
Welcome to 735 Deveron Crescent Unit #211 - a beautifully updated 2-bedroom, 1-bath condo that perfectly blends style, comfort, and convenience. Step inside to a gorgeous kitchen featuring modern finishes and a walk-in pantry that offers incredible storage and function. The cozy living room, complete with a gas fireplace, is the perfect spot to unwind, and the balcony invites you to enjoy your morning coffee or a peaceful evening breeze. This thoughtfully designed unit boasts a smart layout that maximizes every inch of space, making it ideal for a young family, working professional, or couple seeking comfort and functionality. Located in a well-maintained building with access to a community pool, this home offers the chance to relax and recharge all summer long. Nestled in a friendly neighborhood that’s just minutes from shopping, restaurants, and major highways - everything you need is right at your doorstep. This is your chance to lease a home that truly checks all the boxes. Don’t miss out - schedule vour showing todav! (id:51532)
Tags
| Property Summary |
|---|
| Building |
|---|
| Land |
|---|
| Level | Rooms | Dimensions |
|---|---|---|
| Main level | 4pc Bathroom | Measurements not available |
| Bedroom | 14'7'' x 9'7'' | |
| Primary Bedroom | 14'7'' x 11'3'' | |
| Kitchen | 7'5'' x 6'9'' | |
| Dining room | 10'6'' x 7'10'' | |
| Living room | 14'6'' x 9'7'' |
| Features | |||||
|---|---|---|---|---|---|
| Southern exposure | Balcony | Dishwasher | |||
| Dryer | Refrigerator | Stove | |||
| Washer | Microwave Built-in | ||||

















