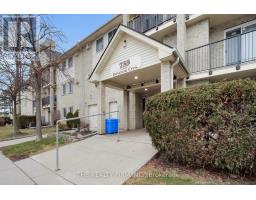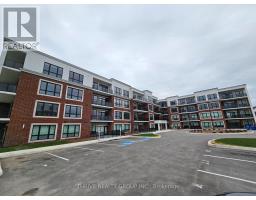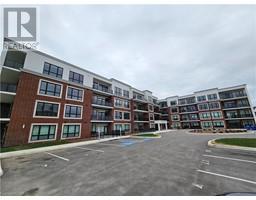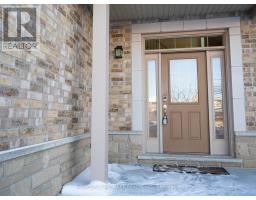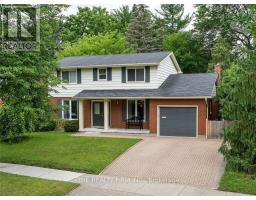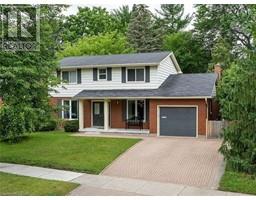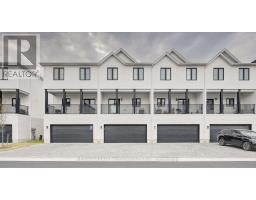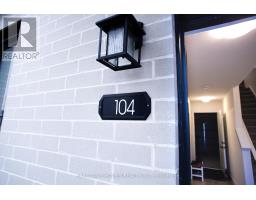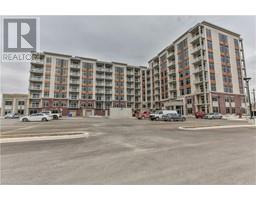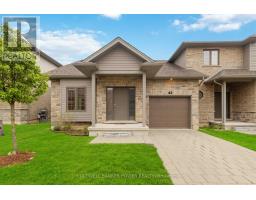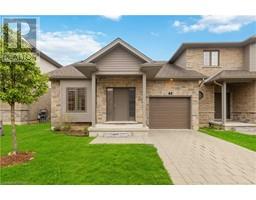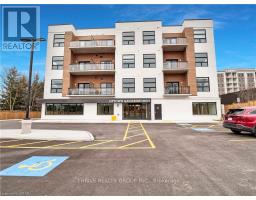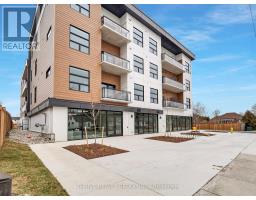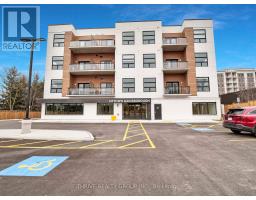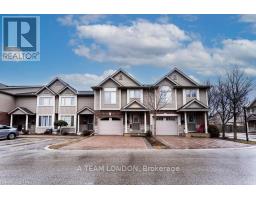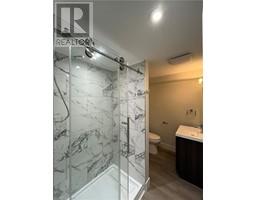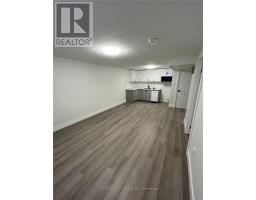735 DEVERON Crescent Unit# 310 South T, London, Ontario, CA
Address: 735 DEVERON Crescent Unit# 310, London, Ontario
Summary Report Property
- MKT ID40586609
- Building TypeApartment
- Property TypeSingle Family
- StatusRent
- Added1 weeks ago
- Bedrooms3
- Bathrooms2
- AreaNo Data sq. ft.
- DirectionNo Data
- Added On09 May 2024
Property Overview
This exquisite 3-bedroom, 1.5-bathroom end unit is nestled on the top floor and awaits your arrival. As you step inside, you will be captivated by the spacious foyer adorned with a large hall closet, offering ample storage space. The upgraded white kitchen boasts modern tile flooring, a sleek backsplash, and under cabinet lighting. The kitchen seamlessly flows into the open concept dining room and living room featuring a gas fireplace and stunning feature wall, perfect for cozy gatherings or quiet nights in. The bathrooms showcase elegant ceramic tiles, while all 3 bedrooms are generously sized, complete with closet savers for optimal storage and organization. The unit also offers the convenience of in-suite laundry/ storage room, ensuring every need is met. Stay comfortable year-round with ductless central air installed in 2020, while water is included in your condo fees. Located in the desirable Pond Mills area, you will enjoy direct access to outdoor pools, parks, highways, hospitals, shopping centers, schools, and more. Don't miss out on this incredible opportunity to reside in a beautifully maintained complex, including recently renovated balconies for your enjoyment. Schedule your viewing today and experience living at Mills Landing! (id:51532)
Tags
| Property Summary |
|---|
| Building |
|---|
| Land |
|---|
| Level | Rooms | Dimensions |
|---|---|---|
| Main level | Laundry room | 7'10'' x 8'0'' |
| 2pc Bathroom | Measurements not available | |
| 4pc Bathroom | 4'10'' x 8'0'' | |
| Bedroom | 9'11'' x 12'7'' | |
| Bedroom | 9'8'' x 12'7'' | |
| Primary Bedroom | 11'1'' x 14'11'' | |
| Living room | 12'1'' x 17'4'' | |
| Dining room | 10'4'' x 8'1'' | |
| Kitchen | 7'5'' x 7'8'' | |
| Foyer | 5'1'' x 12'0'' |
| Features | |||||
|---|---|---|---|---|---|
| Balcony | Paved driveway | Visitor Parking | |||
| Dishwasher | Dryer | Refrigerator | |||
| Stove | Washer | Hood Fan | |||
| Window Coverings | Ductless | ||||



























