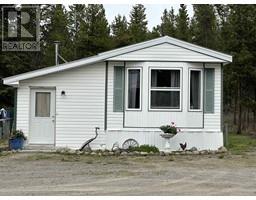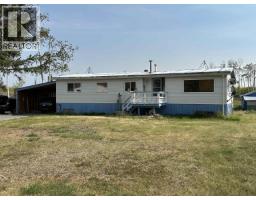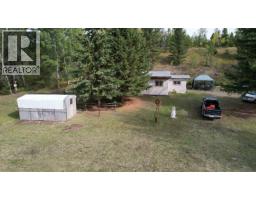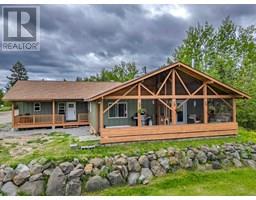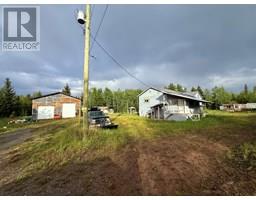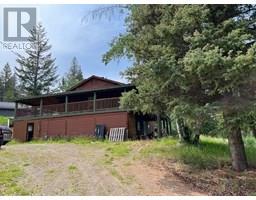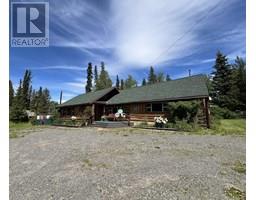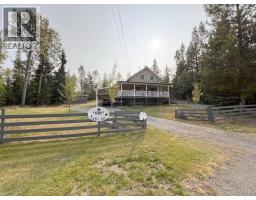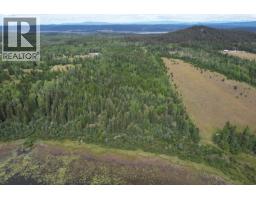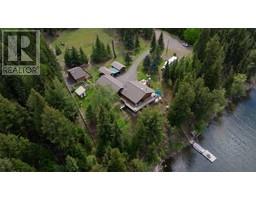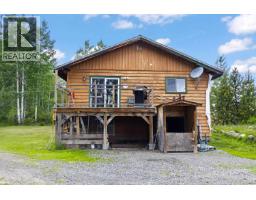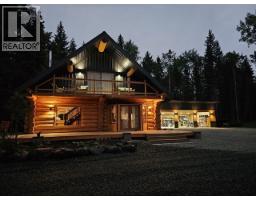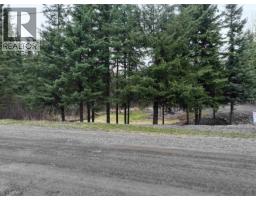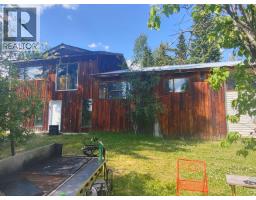5972 LITTLE FORT HWY 24 HIGHWAY, Lone Butte, British Columbia, CA
Address: 5972 LITTLE FORT HWY 24 HIGHWAY, Lone Butte, British Columbia
Summary Report Property
- MKT IDR3056060
- Building TypeHouse
- Property TypeSingle Family
- StatusBuy
- Added9 weeks ago
- Bedrooms4
- Bathrooms4
- Area3106 sq. ft.
- DirectionNo Data
- Added On07 Oct 2025
Property Overview
Exceptional hobby farm. 88.96 acres with 93 Mile Creek winding through, this property is ready for you and your family. Enjoy peace of mind with a stunning, spacious home, featuring a full walk-out basement and guest suite. The property boasts a large, heated 30'x44' shop with 13' ceilings and a lean-to, a 30'x20' pole barn, a restored heritage barn, and a cabin (currently used for storage) with a greenhouse, along with numerous other outbuildings. Backing onto crown land with miles of scenic trails, this property offers the comfort of recently upgraded, nat. gas boiler providing in-floor heating throughout the house and shop, two large industrial-style animal shelters, and a perfect location on The Fishing Highway 24, in the historic community of Lone Butte. 12 minutes to 100 Mile House (id:51532)
Tags
| Property Summary |
|---|
| Building |
|---|
| Level | Rooms | Dimensions |
|---|---|---|
| Lower level | Mud room | 9 ft ,8 in x 5 ft |
| Other | 14 ft ,6 in x 9 ft | |
| Bedroom 3 | 12 ft ,8 in x 10 ft ,3 in | |
| Kitchen | 14 ft ,8 in x 9 ft | |
| Family room | 19 ft x 16 ft | |
| Bedroom 4 | 14 ft x 7 ft ,1 in | |
| Utility room | 10 ft x 6 ft | |
| Main level | Kitchen | 15 ft ,8 in x 12 ft ,8 in |
| Eating area | 17 ft ,1 in x 10 ft ,3 in | |
| Dining room | 19 ft x 10 ft ,1 in | |
| Living room | 16 ft ,3 in x 12 ft ,6 in | |
| Office | 10 ft ,1 in x 7 ft ,1 in | |
| Laundry room | 6 ft x 5 ft | |
| Primary Bedroom | 16 ft ,9 in x 11 ft | |
| Other | 7 ft ,5 in x 6 ft | |
| Bedroom 2 | 15 ft ,9 in x 11 ft ,2 in |
| Features | |||||
|---|---|---|---|---|---|
| Detached Garage | Open | RV | |||
| Washer | Dryer | Refrigerator | |||
| Stove | Dishwasher | ||||




















