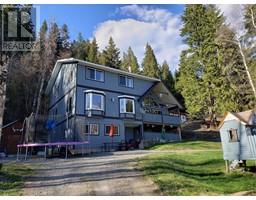6708 FAWN CREEK ROAD, Lone Butte, British Columbia, CA
Address: 6708 FAWN CREEK ROAD, Lone Butte, British Columbia
Summary Report Property
- MKT IDR2947457
- Building TypeHouse
- Property TypeSingle Family
- StatusBuy
- Added4 weeks ago
- Bedrooms6
- Bathrooms3
- Area2546 sq. ft.
- DirectionNo Data
- Added On20 Dec 2024
Property Overview
Time to get excited! Awesome Hobby Farm- 24.05 acres of beautiful countryside an absolute Lone Butte gem, where a peaceful creek meanders through beautifully treed land, with trails & adjacent Crown Land for endless adventures. Since 2021, the home has been upgraded with Hardi Board siding, a metal roof, wood stove, new plumbing, and a refreshed kitchen. The spacious master suite features a 140 sq ft ensuite with heated floors and a large shower. With 2 main-floor bedrooms and 4 in the basement, there's plenty of space for family or guests. The standout feature is the 2,500 sq ft heated shop with 16-ft doors, AND a 1,000 sq ft workshop/garage/barn with a 400 sq ft suite above. This property offers the perfect balance of country living and modern comforts. (id:51532)
Tags
| Property Summary |
|---|
| Building |
|---|
| Level | Rooms | Dimensions |
|---|---|---|
| Basement | Bedroom 3 | 11 ft x 8 ft ,8 in |
| Bedroom 4 | 11 ft x 8 ft ,3 in | |
| Bedroom 5 | 11 ft x 8 ft ,3 in | |
| Bedroom 6 | 11 ft x 9 ft ,6 in | |
| Mud room | 11 ft x 6 ft ,6 in | |
| Laundry room | 8 ft ,8 in x 7 ft | |
| Recreational, Games room | 20 ft x 13 ft | |
| Storage | 20 ft x 13 ft | |
| Storage | 20 ft x 13 ft | |
| Main level | Kitchen | 15 ft x 8 ft |
| Living room | 20 ft x 12 ft | |
| Dining room | 16 ft x 10 ft | |
| Primary Bedroom | 15 ft ,3 in x 11 ft ,3 in | |
| Bedroom 2 | 10 ft ,6 in x 9 ft |
| Features | |||||
|---|---|---|---|---|---|
| Detached Garage | RV | Washer | |||
| Dryer | Refrigerator | Stove | |||
| Dishwasher | |||||
















































