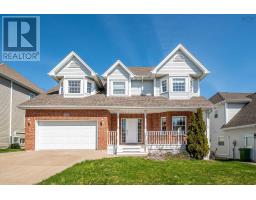94 Hadley Crescent, Long Lake, Nova Scotia, CA
Address: 94 Hadley Crescent, Long Lake, Nova Scotia
Summary Report Property
- MKT ID202507372
- Building TypeHouse
- Property TypeSingle Family
- StatusBuy
- Added7 weeks ago
- Bedrooms4
- Bathrooms4
- Area2498 sq. ft.
- DirectionNo Data
- Added On21 Apr 2025
Property Overview
Welcome to 94 Hadley Crescent, a meticulously crafted residence by Ramar, nestled in the serene Long Lake Village. This home masterfully blends modern elegance with natural tranquility, offering an ideal balance of peaceful living and urban convenience. As you step inside, stunning hardwood stairs greet you, leading to the heart of the home?a warm, open-concept main level that sets the tone for this exceptional property. The main floor features 9-foot ceilings and a striking kitchen that serves as the centerpiece, seamlessly connecting to every room with unobstructed sightlines. To the left, a spacious dining room awaits, perfect for gatherings, while to the right, an impressive great room beckons, complete with a convenient half bathroom. Large windows flood the great room with natural light, and a rear entrance opens to a deck, creating a seamless flow for indoor-outdoor living. Upstairs, the thoughtful design continues with three bright and spacious bedrooms, offering ample room for family or guests. The luxurious primary suite stands out with its own private ensuite, while the two additional bedrooms share one well-equipped full bathroom. A separate laundry room adds a layer of everyday practicality to this beautifully appointed level. The lower level is a standout feature, with 12-foot ceilings and all indoor spaces situated above ground, designed for versatility. This bright and airy area includes a bedroom and an additional full bathroom, all enhanced by a walk-out entrance that connects effortlessly to the outdoors. A utility room with a fully ducted heat pump system ensures year-round comfort and efficiency throughout the home. Nestled amidst the natural beauty of Long Lake Village, 94 Hadley Crescent offers a rare opportunity to enjoy a tranquil setting with unmatched convenience. Just minutes away lie the Lacewood and Chain Lake commercial areas. This home will not last long?please contact your agent to book a private showing. (id:51532)
Tags
| Property Summary |
|---|
| Building |
|---|
| Level | Rooms | Dimensions |
|---|---|---|
| Second level | Primary Bedroom | 15.1 x 15 |
| Ensuite (# pieces 2-6) | 13.5 x 8.2 | |
| Bedroom | 11.9 x 10.8 +jog | |
| Bedroom | 12.9 x 11.4 | |
| Bath (# pieces 1-6) | 6.1 x 10.7 | |
| Laundry room | 7 x 7 | |
| Lower level | Bedroom | 22 x 17.3 |
| Bath (# pieces 1-6) | 8.7 x 5.7 | |
| Foyer | 9.9 x 7.6 | |
| Main level | Kitchen | 15.11 x 16.4 |
| Dining room | 15 x 22.6 -jog | |
| Living room | 14.7 x 22 | |
| Bath (# pieces 1-6) | 4.11 x 5.4 |
| Features | |||||
|---|---|---|---|---|---|
| Balcony | Garage | Range | |||
| Dishwasher | Dryer - Electric | Washer | |||
| Refrigerator | Gas stove(s) | Walk out | |||
| Heat Pump | |||||

















































