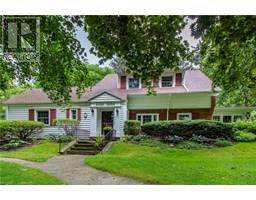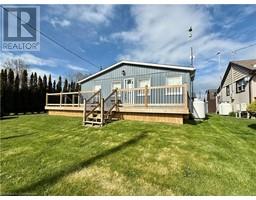261 ERIE Boulevard Port Rowan, Long Point, Ontario, CA
Address: 261 ERIE Boulevard, Long Point, Ontario
Summary Report Property
- MKT ID40759758
- Building TypeHouse
- Property TypeSingle Family
- StatusBuy
- Added3 weeks ago
- Bedrooms7
- Bathrooms2
- Area1652 sq. ft.
- DirectionNo Data
- Added On23 Aug 2025
Property Overview
Endless Beach Vibes! 261 Erie Boulevard is a one-of-a-kind property on a generous corner lot in scenic Long Point. Steps to the main beach access, and a short distance from Old Cut and the Inner Bay, this home fronts on the action while offering peaceful, private yard space at the side and back. Designed for flexibility, the unique floor plan would suit one large family, or one family plus guests with their own in-law suite. The two sections of the house are separated by an insulated breezeway with a locking door on each end. Each wing has its own private fenced yard and separate entrances - An ideal set-up for extended family or vacation rental. The winterized West-Wing features a renovated kitchen with a large island, open-concept living/dining space with a wall of windows, 4 bedrooms, laundry room and a full bathroom. The 3-season, East wing has its own open-concept kitchen/dining/living area, 3 bedrooms, a sunroom, full bathroom and a walkout to a private back deck/yard. This Long Point retreat offers comfort, space and an unbeatable lakeside community location. Check out the floor plan, video, and virtual walkthrough, then call to book your private showing today! (id:51532)
Tags
| Property Summary |
|---|
| Building |
|---|
| Land |
|---|
| Level | Rooms | Dimensions |
|---|---|---|
| Main level | Bedroom | 8'9'' x 12'8'' |
| Sunroom | 11'3'' x 12'8'' | |
| Bedroom | 10'0'' x 11'2'' | |
| 3pc Bathroom | Measurements not available | |
| Primary Bedroom | 12'0'' x 11'6'' | |
| Family room | 15'3'' x 11'6'' | |
| Kitchen | 19'8'' x 15'9'' | |
| 4pc Bathroom | Measurements not available | |
| Primary Bedroom | 10'0'' x 11'4'' | |
| Bedroom | 8'10'' x 11'9'' | |
| Bedroom | 9'2'' x 11'9'' | |
| Living room | 20'3'' x 15'6'' | |
| Kitchen | 23'5'' x 11'4'' | |
| Dinette | 8'1'' x 7'4'' | |
| Laundry room | 7'7'' x 11'8'' | |
| Bedroom | 7'5'' x 11'8'' |
| Features | |||||
|---|---|---|---|---|---|
| Corner Site | Conservation/green belt | Crushed stone driveway | |||
| Country residential | In-Law Suite | Dishwasher | |||
| Dryer | Refrigerator | Stove | |||
| Washer | Window Coverings | Window air conditioner | |||












































