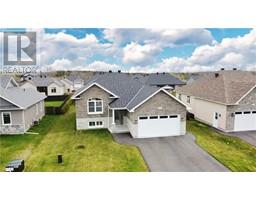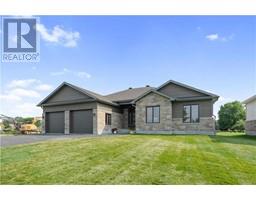38 CHANTINE DRIVE Long Sault, Long Sault, Ontario, CA
Address: 38 CHANTINE DRIVE, Long Sault, Ontario
Summary Report Property
- MKT ID1407949
- Building TypeHouse
- Property TypeSingle Family
- StatusBuy
- Added7 weeks ago
- Bedrooms4
- Bathrooms3
- Area0 sq. ft.
- DirectionNo Data
- Added On21 Aug 2024
Property Overview
Introducing spectacular 38 Chantine Dr, nestled in the Prestigious Arrowhead Subdivision! This luxurious bungalow boasts a 2 car gar. & an enchanting garden meticulously cared for creating a serene & captivating outdoor oasis. As you walk in, you'll be greeted by a contemporary dream where the quality craftsmanship and attention to detail are worthy of a discerning homeowner. This masterpiece fts LRG windows flooding the open concept FLR plan with natural light, creating a bright and inviting ambience. The gourmet culinary space offers quartz/cocktail counters/crwn molding/ & W/O to the outdoor haven. Enjoy the elegance of gleaming hdwd flrs throughout, complemented by 9’ ceilings + cathedral ceilings in the formal dining RM, adding to the spacious feel of this exquisite home. Master sanctuary:W/I closet/spacious ensuite (soaker tub+shower) providing a spa-like experience. Lower Level: spacious FAM-RM, Entertainment area/wet bar + 2 large BR, 2pc bath, cold room/workshop. 24 hrs irrev. (id:51532)
Tags
| Property Summary |
|---|
| Building |
|---|
| Land |
|---|
| Level | Rooms | Dimensions |
|---|---|---|
| Basement | Recreation room | 28'6" x 19'7" |
| Other | 7'3" x 8'7" | |
| Utility room | 17'8" x 14'2" | |
| Bedroom | 11'5" x 12'2" | |
| 3pc Bathroom | 7'4" x 6'5" | |
| Bedroom | 15'0" x 11'1" | |
| Other | 23'1" x 18'4" | |
| Office | 14'5" x 10'5" | |
| Main level | Primary Bedroom | 12'4" x 16'10" |
| 4pc Ensuite bath | 12'0" x 12'4" | |
| Dining room | 11'0" x 11'4" | |
| Great room | 14'0" x 21'4" | |
| Kitchen | 11'0" x 16'6" | |
| Eating area | 10'10" x 11'4" | |
| 3pc Bathroom | 9'6" x 7'2" | |
| Bedroom | 9'6" x 11'0" | |
| Sitting room | 8'0" x 9'4" |
| Features | |||||
|---|---|---|---|---|---|
| Park setting | Treed | Automatic Garage Door Opener | |||
| Attached Garage | Surfaced | Refrigerator | |||
| Dishwasher | Dryer | Hood Fan | |||
| Stove | Washer | Blinds | |||
| Central air conditioning | |||||
















































