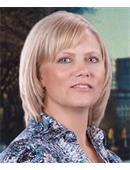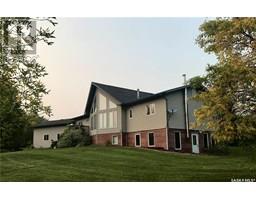9KM West of Makwa, Loon Lake Rm No. 561, Saskatchewan, CA
Address: 9KM West of Makwa, Loon Lake Rm No. 561, Saskatchewan
Summary Report Property
- MKT IDSK999999
- Building TypeHouse
- Property TypeSingle Family
- StatusBuy
- Added17 weeks ago
- Bedrooms5
- Bathrooms4
- Area2200 sq. ft.
- DirectionNo Data
- Added On28 Mar 2025
Property Overview
This 2006 bungalow is 2,220 sq ft with a 30'x50' shop on 10 acres in the RM of Loon Lake and would make an excellent family home. Main level features large kitchen with lots of counter space, dining area with access to a west facing deck, living room, primary bedroom with 4pc ensuite, 2nd bedroom, 2pc bathroom/laundry, mudroom plus a one bedroom fully self-contained nanny suite on main level. Suite has its own laundry and south facing covered deck. The basement hosts a large family room, 2 more bedrooms, 4pc bathroom, utility room, cold storage room, large storage room and another small storage room. You also have access to the back yard from the basement. New propane furnace in 2015 and basement has hot water infloor heat. New water treatment system in 2021, pressure tank and septic pumpout 2022. Metal walled/roofed shop built in 2008 has 16' walls set on concrete foundation, two sliding doors, 220 volt plug, loft/storage area and air compressor. Shop Walls are insulated but ceiling is not. Yard is beautifully landscaped with lots of shrubs, fruit trees, garden area and 2 sheds. Located 9km West of Makwa. (id:51532)
Tags
| Property Summary |
|---|
| Building |
|---|
| Land |
|---|
| Level | Rooms | Dimensions |
|---|---|---|
| Basement | Family room | 23 ft x 28 ft ,8 in |
| Bedroom | 13 ft ,3 in x 9 ft ,3 in | |
| Bedroom | 13 ft ,3 in x 11 ft ,4 in | |
| 4pc Bathroom | 11 ft ,3 in x 11 ft ,6 in | |
| Storage | 9 ft ,4 in x 7 ft ,8 in | |
| Storage | 27 ft ,3 in x 9 ft ,3 in | |
| Other | 11 ft ,3 in x 11 ft ,5 in | |
| Storage | 11 ft ,4 in x 9 ft | |
| Main level | Kitchen | 14 ft ,6 in x 12 ft ,8 in |
| Dining room | 14 ft ,9 in x 12 ft ,8 in | |
| Living room | 17 ft ,4 in x 16 ft ,6 in | |
| Primary Bedroom | 16 ft ,10 in x 11 ft ,10 in | |
| 4pc Ensuite bath | 8 ft ,6 in x 5 ft | |
| Bedroom | 9 ft ,4 in x 8 ft ,10 in | |
| Laundry room | 12 ft x 9 ft | |
| Kitchen | 15 ft ,6 in x 12 ft ,3 in | |
| Living room | 12 ft ,9 in x 14 ft ,2 in | |
| Bedroom | 12 ft ,2 in x 10 ft ,5 in | |
| Laundry room | 12 ft ,5 in x 10 ft | |
| Mud room | 9 ft ,3 in x 5 ft ,3 in |
| Features | |||||
|---|---|---|---|---|---|
| Acreage | Treed | Irregular lot size | |||
| Sump Pump | None | RV | |||
| Gravel | Parking Space(s)(10) | Washer | |||
| Refrigerator | Satellite Dish | Dishwasher | |||
| Dryer | Window Coverings | Storage Shed | |||
| Stove | |||||






















































