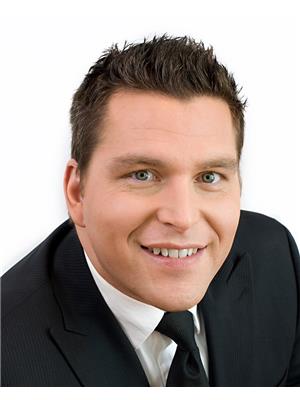208 Bird STREET, Loreburn, Saskatchewan, CA
Address: 208 Bird STREET, Loreburn, Saskatchewan
4 Beds4 Baths1908 sqftStatus: Buy Views : 723
Price
$234,900
Summary Report Property
- MKT IDSK968167
- Building TypeHouse
- Property TypeSingle Family
- StatusBuy
- Added28 weeks ago
- Bedrooms4
- Bathrooms4
- Area1908 sq. ft.
- DirectionNo Data
- Added On13 Aug 2024
Property Overview
After 29years it's time to sell! This solid 1908sqft custom built 3 level split on 150' x 120' corner lot in Loreburn! 3+1 bedrooms and 4 bathrooms on this fully developed home. Spacious living room on main floor with 2-sided fireplace. Kitchen has plenty of cabinetry large island and built-in wall oven. Also main floor laundry right by garage and 2pce bathroom. 2nd level has 3 bedrooms and 2 bathrooms one with soaker tub. Large primary bedrooms with 3pce en-suite. Basement has sound proof office, family room with wet bar, 4th bedroom and 3pce bathroom. Attached 26' x 28' double garage insulated with double gravel drive. Landscaped yard with deck to enjoy with the family. This one is waiting for you to call home! (id:51532)
Tags
| Property Summary |
|---|
Property Type
Single Family
Building Type
House
Square Footage
1908 sqft
Title
Freehold
Land Size
150x120
Built in
1982
Parking Type
Attached Garage,RV,Gravel,Parking Space(s)(5)
| Building |
|---|
Bathrooms
Total
4
Interior Features
Appliances Included
Washer, Refrigerator, Satellite Dish, Dishwasher, Dryer, Microwave, Freezer, Oven - Built-In, Window Coverings, Garage door opener remote(s), Stove
Basement Type
Full (Finished)
Building Features
Features
Treed, Corner Site, Rectangular, Double width or more driveway
Split Level Style
Split level
Square Footage
1908 sqft
Structures
Deck
Heating & Cooling
Cooling
Central air conditioning
Heating Type
Forced air
Parking
Parking Type
Attached Garage,RV,Gravel,Parking Space(s)(5)
| Level | Rooms | Dimensions |
|---|---|---|
| Second level | 3pc Bathroom | Measurements not available |
| Bedroom | 11 ft ,3 in x 9 ft ,3 in | |
| Bedroom | 12 ft ,11 in x 9 ft ,11 in | |
| Primary Bedroom | 15 ft ,8 in x 11 ft ,11 in | |
| 3pc Bathroom | Measurements not available | |
| Basement | Office | 9 ft ,4 in x 9 ft ,1 in |
| 3pc Bathroom | Measurements not available | |
| Family room | 13 ft x 13 ft ,7 in | |
| Bedroom | 9 ft ,11 in x 7 ft ,2 in | |
| Utility room | 11 ft ,9 in x 9 ft ,11 in | |
| Main level | Living room | 29 ft ,1 in x 12 ft ,9 in |
| Dining room | 20 ft x 11 ft | |
| Kitchen | 14 ft x 11 ft ,11 in | |
| Laundry room | 7 ft ,5 in x 6 ft ,2 in | |
| 2pc Bathroom | Measurements not available |
| Features | |||||
|---|---|---|---|---|---|
| Treed | Corner Site | Rectangular | |||
| Double width or more driveway | Attached Garage | RV | |||
| Gravel | Parking Space(s)(5) | Washer | |||
| Refrigerator | Satellite Dish | Dishwasher | |||
| Dryer | Microwave | Freezer | |||
| Oven - Built-In | Window Coverings | Garage door opener remote(s) | |||
| Stove | Central air conditioning | ||||


















































