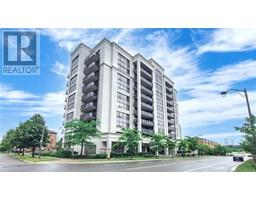LOT 18 RYE Road Lount, Lount, Ontario, CA
Address: LOT 18 RYE Road, Lount, Ontario
Summary Report Property
- MKT ID40606980
- Building TypeModular
- Property TypeSingle Family
- StatusBuy
- Added22 weeks ago
- Bedrooms1
- Bathrooms1
- Area308 sq. ft.
- DirectionNo Data
- Added On17 Jun 2024
Property Overview
Welcome to this Tiny Home, the perfect solution for downsizing and minimalistic living; located in Arcadia Community, an all-year-round road in an Unorganized Township. This 430 sq. ft Bungaloft home is move-in ready, adorable, and functional. It is entirely off-grid, with features such as a rainwater catch system, composting toilets, and wired solar power. The home is equipped with an instant hot water heater, a propane stove, portable washer, and a wood fireplace, making it suitable for cozy winters and comfortable summers. The open concept living/dining area and kitchen create a welcoming and cozy atmosphere. The bedroom, located in the loft, features high ceilings, lots of natural light, and storage space. Situated near Eagle Lake, residents can enjoy fishing, wildlife, and nature. This property offers a turnkey opportunity to own a piece of the cottage lifestyle at an affordable price. The community has low monthly maintenance fees of only $300 + HST, which include property lease, garbage collection, water delivery, and more. A brief online application is required for pre-approval. The extra-large lot (115' x 188') is situated on a combined/shared community. (id:51532)
Tags
| Property Summary |
|---|
| Building |
|---|
| Land |
|---|
| Level | Rooms | Dimensions |
|---|---|---|
| Second level | Bedroom | 10'0'' x 10'0'' |
| Main level | 3pc Bathroom | Measurements not available |
| Kitchen | 20'0'' x 10'0'' |
| Features | |||||
|---|---|---|---|---|---|
| Crushed stone driveway | Country residential | Gas stove(s) | |||
| None | |||||




























