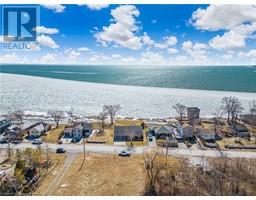12 BEACH Road 061 - Dunnville Municipal, Lowbanks, Ontario, CA
Address: 12 BEACH Road, Lowbanks, Ontario
Summary Report Property
- MKT ID40717047
- Building TypeHouse
- Property TypeSingle Family
- StatusBuy
- Added8 weeks ago
- Bedrooms2
- Bathrooms1
- Area758 sq. ft.
- DirectionNo Data
- Added On15 Apr 2025
Property Overview
Cruising along North Shore Drive in the charming hamlet of Lowbanks, you'll naturally slow down as you pass the cutest waterfront spot—Hippo's, a beloved local restaurant and food wagon. Just around the corner from Hippo's, you'll find Beach Rd, and that's where this particularly lovely year-round property awaits, just steps from the beach—literally. Imagine a 2-minute walk with your kayak, paddle board, your dog, or even just a lawn chair and snacks. That little stroll is your perfect slice of heaven, with deeded water access just down the road. Beautifully renovated with a new kitchen in 2020, a sturdy metal roof from 2019, and cosmetic updates throughout, 12 Beach Rd is a 2-bedroom, 4-piece bath bungalow that fits first-time homebuyers, downsizers, or those dreaming of a cozy getaway. Looking for an income property, whether part-time or full-time? This is exactly the kind of place where you'd want to spend your downtime. And with high-speed internet, it's the perfect spot for a workation if you need to mix business with beach life. Come visit while the water’s still warm, and don’t forget to bring a towel—you'll want to dip your toes in before heading back to the car! (id:51532)
Tags
| Property Summary |
|---|
| Building |
|---|
| Land |
|---|
| Level | Rooms | Dimensions |
|---|---|---|
| Main level | 4pc Bathroom | Measurements not available |
| Bedroom | 8'3'' x 8'2'' | |
| Primary Bedroom | 10'2'' x 19'9'' | |
| Dinette | 6'11'' x 9'0'' | |
| Kitchen | 12'4'' x 9'0'' | |
| Living room | 19'3'' x 10'9'' |
| Features | |||||
|---|---|---|---|---|---|
| Cul-de-sac | Crushed stone driveway | Country residential | |||
| Refrigerator | Stove | Window Coverings | |||
| Wine Fridge | Ductless | ||||























































